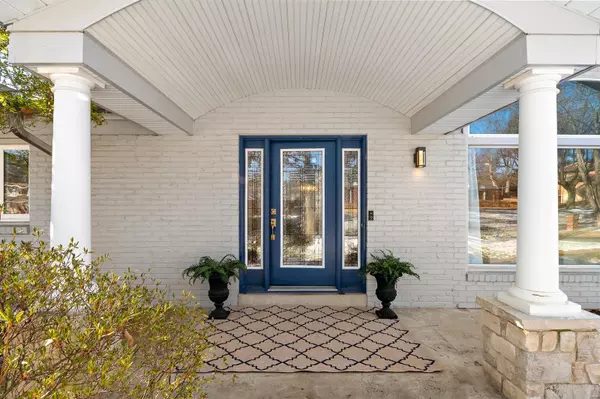For more information regarding the value of a property, please contact us for a free consultation.
Key Details
Sold Price $662,642
Property Type Single Family Home
Sub Type Residential
Listing Status Sold
Purchase Type For Sale
Square Footage 4,093 sqft
Price per Sqft $161
Subdivision Ladue Trails Section Of The Village
MLS Listing ID 24001225
Sold Date 02/09/24
Style Ranch
Bedrooms 4
Full Baths 3
Half Baths 1
Construction Status 58
HOA Fees $19/ann
Year Built 1966
Building Age 58
Lot Size 0.423 Acres
Acres 0.4226
Lot Dimensions 104 /137 - 178 / 176
Property Description
Soaring ceilings, open spaces & skylights showcase this stylish mid-century modern home! A neutral decor, sunny windows, & hardwood floors enhance the many updates done since 2019. The kitchen (2020) has high-end appliances, a large center island, quartz countertops, & custom cabinetry. The kitchen opens to the great room & dining room, both with vaulted ceilings. Enjoy the deck with a view of the lush landscaping & waterfall! The primary bedroom is amazing with 2 huge walk-in closets, coffered ceiling, & a large, luxurious bath with spacious shower & soaking tub. The main floor has an additional 2 bedrooms, an office, a full bath & half bath. The lower level (Redone in 2020) is amazing; with a large rec room with built-ins, a bedroom with egress window (possible in-law suite), laundry room with built-ins, a kitchenette, full bath, & doors to the patio. A 2 car garage & gorgeous yard complete the picture. Great neighborhood in Parkway Schools! Washer/dryer/kitchen refrigerator incl.
Location
State MO
County St Louis
Area Parkway Central
Rooms
Basement Bathroom in LL, Egress Window(s), Full, Partially Finished, Rec/Family Area, Sleeping Area, Sump Pump, Walk-Out Access
Interior
Interior Features Bookcases, Cathedral Ceiling(s), Coffered Ceiling(s), Open Floorplan, Carpets, Vaulted Ceiling, Walk-in Closet(s), Some Wood Floors
Heating Forced Air
Cooling Electric
Fireplaces Number 1
Fireplaces Type Gas
Fireplace Y
Appliance Dishwasher, Disposal, Gas Cooktop, Microwave, Electric Oven, Refrigerator, Washer
Exterior
Parking Features true
Garage Spaces 2.0
Private Pool false
Building
Lot Description Backs to Trees/Woods, Terraced/Sloping, Wood Fence, Wooded
Story 1
Sewer Public Sewer
Water Public
Architectural Style Contemporary, Rustic
Level or Stories One
Structure Type Brk/Stn Veneer Frnt,Vinyl Siding
Construction Status 58
Schools
Elementary Schools Green Trails Elem.
Middle Schools Central Middle
High Schools Parkway Central High
School District Parkway C-2
Others
Ownership Private
Acceptable Financing Cash Only, Conventional
Listing Terms Cash Only, Conventional
Special Listing Condition None
Read Less Info
Want to know what your home might be worth? Contact us for a FREE valuation!

Our team is ready to help you sell your home for the highest possible price ASAP
Bought with Jamie Gilman




