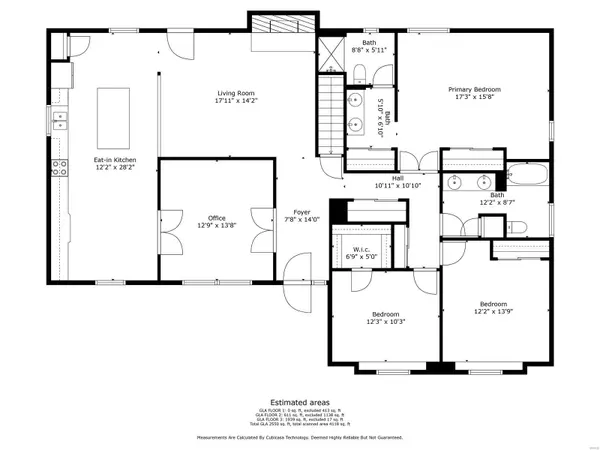For more information regarding the value of a property, please contact us for a free consultation.
Key Details
Sold Price $275,000
Property Type Single Family Home
Sub Type Residential
Listing Status Sold
Purchase Type For Sale
Square Footage 2,550 sqft
Price per Sqft $107
Subdivision Maxwells 08
MLS Listing ID 24003921
Sold Date 02/28/24
Style Ranch
Bedrooms 3
Full Baths 3
Construction Status 45
HOA Fees $8/ann
Year Built 1979
Building Age 45
Lot Size 0.617 Acres
Acres 0.6171
Lot Dimensions 103 x 271
Property Description
Pride of ownership shines through every corner of this meticulously maintained 3 bedroom, 3 bath home. Formal Living Room off the entry foyer & a wood burning stove in the Family Room. This kitchen is a perfect place for entertaining! Cook for 2 or 22 in this beautiful kitchen with oak cabinets, crown moulding & custom trim, a large oversized island, backsplash & shared dining room. Large Master Bedroom with private bath, dual sinks, walk in shower and two closets. Partially finished lower lever with wet bar and family room with walk out to the patio. Updates include newer double hung Pella windows, newer AC & Heat Pump, newer roof with gutter guard. A two tiered deck, a gazebo with ceiling fan & a fenced yard. A 30x12 shed with electric will make perfect storage or she/he shed. Enjoy the ease of access to nearby highways for quick commuting and the convenience of having shopping destinations just moments away. Oversize 2 car garage with workshop. Low maintenance exterior.
Location
State MO
County Jefferson
Area Northwest
Rooms
Basement Concrete, Bathroom in LL, Full, Partially Finished, Concrete, Rec/Family Area, Walk-Out Access
Interior
Interior Features Center Hall Plan, Carpets, Window Treatments, Walk-in Closet(s), Some Wood Floors
Heating Heat Pump
Cooling Attic Fan, Ceiling Fan(s), Electric
Fireplaces Number 1
Fireplaces Type Woodburning Fireplce
Fireplace Y
Appliance Dishwasher, Disposal, Microwave, Electric Oven, Refrigerator, Stainless Steel Appliance(s)
Exterior
Parking Features true
Garage Spaces 2.0
Private Pool false
Building
Lot Description Backs to Trees/Woods, Fencing
Story 1
Sewer Septic Tank
Water Public
Architectural Style Traditional
Level or Stories One
Structure Type Brick Veneer,Frame,Vinyl Siding
Construction Status 45
Schools
Elementary Schools High Ridge Elem.
Middle Schools Northwest Valley School
High Schools Northwest High
School District Northwest R-I
Others
Ownership Private
Acceptable Financing Cash Only, Conventional, FHA, VA
Listing Terms Cash Only, Conventional, FHA, VA
Special Listing Condition None
Read Less Info
Want to know what your home might be worth? Contact us for a FREE valuation!

Our team is ready to help you sell your home for the highest possible price ASAP
Bought with Brandon Balk




