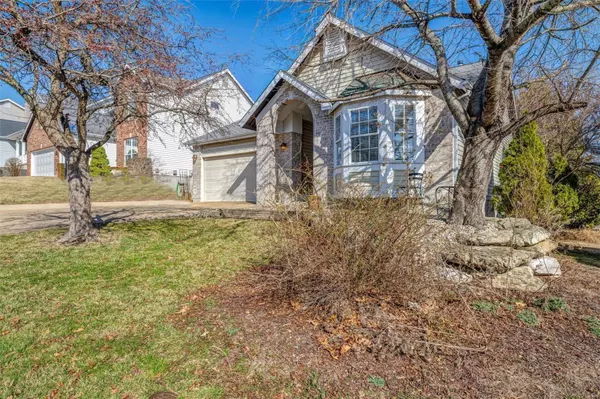For more information regarding the value of a property, please contact us for a free consultation.
Key Details
Sold Price $317,500
Property Type Single Family Home
Sub Type Residential
Listing Status Sold
Purchase Type For Sale
Square Footage 2,288 sqft
Price per Sqft $138
Subdivision Hunters Green
MLS Listing ID 24010901
Sold Date 04/04/24
Style Ranch
Bedrooms 3
Full Baths 3
Construction Status 28
HOA Fees $17/ann
Year Built 1996
Building Age 28
Lot Size 7,405 Sqft
Acres 0.17
Lot Dimensions 60 x 125
Property Description
Seller offering $10,000 credit towards buyers closing cost! Ranch home features entry foyer leading to Great room with vaulted ceilings, gas fireplace, & an area for formal dining table if desired. Kitchen has dining area, gas stove, tile backsplash, microwave, walk in pantry, tons of cabinet & countertop space. Check out those moon shaped windows! Main floor Master suite offers walk in closet & private bath with 2 sinks. 2 additional bedrooms & full bath on main floor. Finished walk out basement has large family room, 3rd full bath, Office/playroom could be used as 4th sleeping area, laundry room, and a bonus room converted to large walk-in closet/storage space. So many options for use of space! 2-car garage has an oversized driveway for extra parking. There is a wonderful 2.5-acre park across the street. While this home is awesome with so many features, it does need some work, so seller is wanting an "as is" sale. For example, the deck, dishwasher, & flooring need to be replaced.
Location
State MO
County St Louis
Area Eureka
Rooms
Basement Bathroom in LL, Partially Finished, Concrete, Rec/Family Area, Sleeping Area, Storage Space, Walk-Out Access
Interior
Interior Features Carpets, Vaulted Ceiling, Walk-in Closet(s), Some Wood Floors
Heating Forced Air
Cooling Ceiling Fan(s), Electric
Fireplaces Number 1
Fireplaces Type Gas
Fireplace Y
Appliance Microwave, Gas Oven, Stainless Steel Appliance(s)
Exterior
Parking Features true
Garage Spaces 2.0
Private Pool false
Building
Story 1
Sewer Public Sewer
Water Public
Architectural Style Traditional
Level or Stories One
Structure Type Vinyl Siding
Construction Status 28
Schools
Elementary Schools Eureka Elem.
Middle Schools Lasalle Springs Middle
High Schools Eureka Sr. High
School District Rockwood R-Vi
Others
Ownership Private
Acceptable Financing Cash Only, Conventional
Listing Terms Cash Only, Conventional
Special Listing Condition Owner Occupied, None
Read Less Info
Want to know what your home might be worth? Contact us for a FREE valuation!

Our team is ready to help you sell your home for the highest possible price ASAP
Bought with Regan Luetkemeyer




