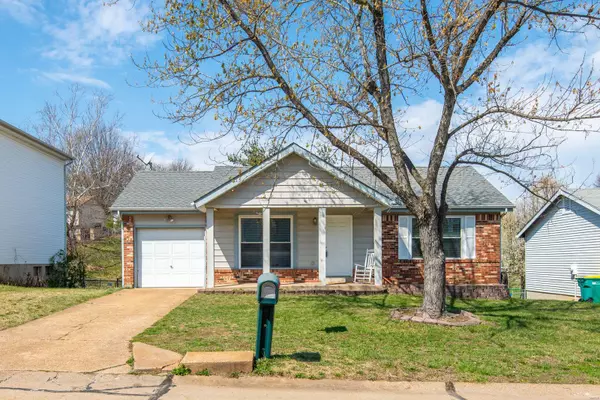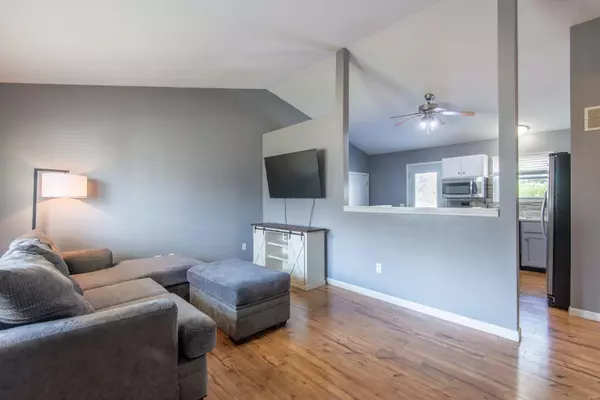For more information regarding the value of a property, please contact us for a free consultation.
Key Details
Sold Price $174,900
Property Type Single Family Home
Sub Type Residential
Listing Status Sold
Purchase Type For Sale
Square Footage 1,592 sqft
Price per Sqft $109
Subdivision Capetown South 02
MLS Listing ID 24015569
Sold Date 04/12/24
Style Ranch
Bedrooms 2
Full Baths 2
Construction Status 40
HOA Fees $25/ann
Year Built 1984
Building Age 40
Lot Size 7,841 Sqft
Acres 0.18
Lot Dimensions 60X130X60X127
Property Description
Great 2 bedroom, 2-full bath home with 1-car garage, updated and ready for a new owners. Enter the living room with vaulted ceiling and newer wood-engineered flooring, neutral colors and lots of room to spread out. Living room and kitchen have open floor plan, great for entertaining. Kitchen has new dishwasher, updated cabinets, glass tile back splash, gas 5-burner range/oven, stainless steel fridge in kitchen and an extra fridge in garage, pantry and access to the large deck. Primary bedroom is big enough for king bed. Bedroom 2 is adorable as bedroom or office. Updated main floor bath with new tub insert. Lower level is finished with large recreation room, large full-bath w/ceramic shower and recently updated. Laundry area has modern washer and dryer (both stay), nicely finished and large space for a fantastic laundry room set up. Walk-out lower level to patio and fenced yard and shed (sold as-is). Great home with quick access to shopping, dining, entertainment, and more.
Location
State MO
County Jefferson
Area Northwest
Rooms
Basement Concrete, Bathroom in LL, Full, Partially Finished, Rec/Family Area, Walk-Out Access
Interior
Interior Features Center Hall Plan, Open Floorplan, Carpets, Window Treatments, Vaulted Ceiling
Heating Forced Air
Cooling Ceiling Fan(s), Electric
Fireplaces Type None
Fireplace Y
Appliance Dishwasher, Disposal, Dryer, Microwave, Gas Oven, Refrigerator, Stainless Steel Appliance(s), Washer
Exterior
Parking Features true
Garage Spaces 1.0
Amenities Available Underground Utilities, Workshop Area
Private Pool false
Building
Lot Description Chain Link Fence, Cul-De-Sac, Fencing, Level Lot
Story 1
Sewer Public Sewer
Water Public
Architectural Style Traditional
Level or Stories One
Structure Type Brick Veneer,Brk/Stn Veneer Frnt,Vinyl Siding
Construction Status 40
Schools
Elementary Schools High Ridge Elem.
Middle Schools Wood Ridge Middle School
High Schools Northwest High
School District Northwest R-I
Others
Ownership Private
Acceptable Financing Cash Only, Conventional, FHA, VA
Listing Terms Cash Only, Conventional, FHA, VA
Special Listing Condition Owner Occupied, Renovated, None
Read Less Info
Want to know what your home might be worth? Contact us for a FREE valuation!

Our team is ready to help you sell your home for the highest possible price ASAP
Bought with Donna Flamm




