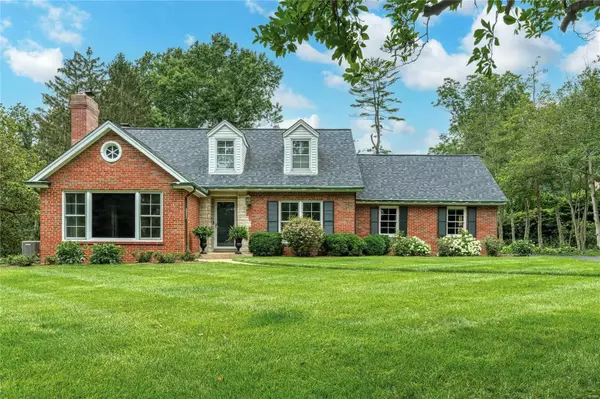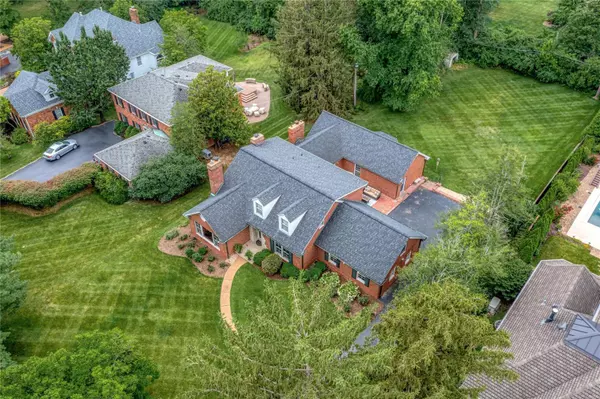For more information regarding the value of a property, please contact us for a free consultation.
Key Details
Sold Price $1,100,000
Property Type Single Family Home
Sub Type Residential
Listing Status Sold
Purchase Type For Sale
Square Footage 4,050 sqft
Price per Sqft $271
Subdivision Frontenac
MLS Listing ID 24009686
Sold Date 04/18/24
Style Other
Bedrooms 4
Full Baths 2
Half Baths 1
Construction Status 74
Year Built 1950
Building Age 74
Lot Size 0.701 Acres
Acres 0.701
Lot Dimensions 99x316
Property Description
Picture perfect Cape Cod extensively updated throughout while maintaining the charm & character of the original architecture. Center hall floor plan features well-proportioned rooms with detailed trim work, cove ceilings & refinished oak hardwoods that extend throughout the main living area. Gracious hardwood foyer leads to formal living room, spacious family room with brick fireplace, knotty pine-paneled dining room with fireplace and private study with wide bay window that overlooks brick courtyard. Culinary enthusiasts will love the designer-inspired kitchen with beamed cathedral ceiling, 42" glazed white cabinetry, quartz countertops, KitchenAid appliances, 10' center island & entertainment center with granite fireplace. Main floor primary bedroom suite with luxury bath offers an appealing retreat. Hardwood floors continue to the 2nd level with 3 additional bedrooms plus bonus room & hall full bath. Lower Level includes paneled recreation room with wet bar & abundant storage space.
Location
State MO
County St Louis
Area Ladue
Rooms
Basement Rec/Family Area, Sump Pump, Walk-Out Access, Walk-Up Access
Interior
Interior Features Bookcases, Cathedral Ceiling(s), Carpets, Special Millwork, Vaulted Ceiling, Walk-in Closet(s), Wet Bar, Some Wood Floors
Heating Forced Air, Zoned
Cooling Ceiling Fan(s), Electric, Zoned
Fireplaces Number 3
Fireplaces Type Gas, Woodburning Fireplce
Fireplace Y
Appliance Dishwasher, Disposal, Gas Cooktop, Microwave, Stainless Steel Appliance(s)
Exterior
Parking Features true
Garage Spaces 2.0
Private Pool false
Building
Lot Description Level Lot
Story 1.5
Sewer Public Sewer
Water Public
Architectural Style Traditional
Level or Stories One and One Half
Structure Type Brick Veneer
Construction Status 74
Schools
Elementary Schools Conway Elem.
Middle Schools Ladue Middle
High Schools Ladue Horton Watkins High
School District Ladue
Others
Ownership Private
Acceptable Financing Cash Only, Conventional
Listing Terms Cash Only, Conventional
Special Listing Condition Owner Occupied, None
Read Less Info
Want to know what your home might be worth? Contact us for a FREE valuation!

Our team is ready to help you sell your home for the highest possible price ASAP
Bought with William Springer




