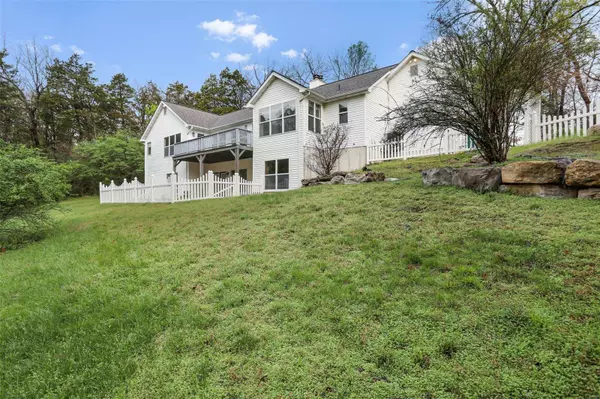For more information regarding the value of a property, please contact us for a free consultation.
Key Details
Sold Price $535,000
Property Type Single Family Home
Sub Type Residential
Listing Status Sold
Purchase Type For Sale
Square Footage 1,761 sqft
Price per Sqft $303
Subdivision Desloge Estates
MLS Listing ID 24017113
Sold Date 04/26/24
Style Ranch
Bedrooms 4
Full Baths 3
Construction Status 27
HOA Fees $41/ann
Year Built 1997
Building Age 27
Lot Size 8.640 Acres
Acres 8.64
Lot Dimensions 0/0
Property Description
Come check out this beautiful home on 8.64 acres! This ranch home has two main floor bedrooms, and two lower level bedrooms. ALL BEDROOMS HAVE WALK IN CLOSETS. SOLD AS IS SELLER HAS NEVER OCCUPIED. HAS LAKE ACROSS THE STREET FOR SUBDIVISION! I-44 ONE MILE. PULL IN TO PRIVACY!!ATRIUM RANCH WITH WALL OF WINDOWS. QUIET! The great room has vaulted ceilings and is spacious. You can also access the composite deck from the kitchen. Nice pantry, plus main floor laundry off the kitchen. The basement is mostly finished with extra area for storage, plus another family room area with fireplace. The basement is also a walk-out that has a section fenced in for dogs. There is also an oversized two car garage with side entry! On this gorgeous almost nine acre property there is also a barn, 3 stalls and room for more! Tall doors for campers or boats. Barn is 40x30 with a 12 ft lean to off it. New roof, one year old water softener, 2017 HVAC. Nice shop area downstairs. Out back the views are superb.
Location
State MO
County Franklin
Area Pacific/Meramec R-3
Rooms
Basement Concrete, Bathroom in LL, Fireplace in LL, Full, Rec/Family Area, Sleeping Area, Storage Space, Walk-Out Access
Interior
Interior Features Open Floorplan, Carpets, Vaulted Ceiling, Walk-in Closet(s), Some Wood Floors
Heating Forced Air
Cooling Electric
Fireplaces Number 2
Fireplaces Type Circulating, Ventless, Woodburning Fireplce
Fireplace Y
Appliance Central Vacuum, Dishwasher, Disposal, Dryer, Electric Cooktop, Refrigerator
Exterior
Garage true
Garage Spaces 2.0
Amenities Available Underground Utilities, Workshop Area
Private Pool false
Building
Lot Description Backs to Open Grnd, Backs to Trees/Woods, Cul-De-Sac, Partial Fencing, Sidewalks, Suitable for Horses, Wood Fence
Story 1
Sewer Septic Tank
Water Well
Architectural Style Contemporary, Traditional
Level or Stories One
Structure Type Brick Veneer,Vinyl Siding
Construction Status 27
Schools
Elementary Schools Coleman Elem.
Middle Schools Meramec Valley\Riverbend
High Schools Pacific High
School District Meramec Valley R-Iii
Others
Ownership Private
Acceptable Financing Cash Only, Conventional
Listing Terms Cash Only, Conventional
Special Listing Condition None
Read Less Info
Want to know what your home might be worth? Contact us for a FREE valuation!

Our team is ready to help you sell your home for the highest possible price ASAP
Bought with Michelle Yoest
Get More Information





