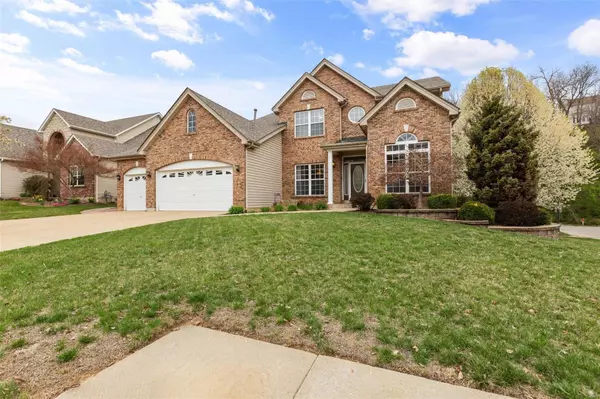For more information regarding the value of a property, please contact us for a free consultation.
Key Details
Sold Price $499,900
Property Type Single Family Home
Sub Type Residential
Listing Status Sold
Purchase Type For Sale
Square Footage 4,337 sqft
Price per Sqft $115
Subdivision Romaine Spring Estates
MLS Listing ID 24017254
Sold Date 05/10/24
Style Other
Bedrooms 4
Full Baths 3
Half Baths 1
Construction Status 19
HOA Fees $58/ann
Year Built 2005
Building Age 19
Lot Size 9,583 Sqft
Acres 0.22
Lot Dimensions 118/70
Property Description
Gorgeous, meticulously maintained, 4-bdrm, 3.5 bath Custom Home w/3-car garage, 9-foot ceilings (main level), dramatic 2-story entry, wide plank wood flooring (Foyer/Kit/Pdr Rm). Located closest to clubhouse/pool/bus stop w/approximately 4337 sf liv. space! This stunning home features a 2-story Great Room w/custom ceiling fan, gas fireplace and arched wall of windows, elegant Dining Rm w/ coffered ceiling, vaulted Office/Den. Kitchen features custom cabinets w/ under & over lighting, Ctr Island, Granite tops/back-splashes, pantry, SS appliances, Brkfast Rm w/ planning desk & walk-out to stamped concrete patio. Main Floor Master Bdrm Suite w/ vaulted ceiling, bay window, walk-in closet w/ built ins, mstr bath w/sep. shower & whirlpool tub. Main Floor Laundry/Mud rm w/granite & custom cabinets. Upper level features custom Art Niche, Loft, 3 Bdrms w/walk-in closets & full bath. The L.L. is an entertainers dream w/ wet bar, rec rm, media rm, craft rm & full bath. This home is a must see.
Location
State MO
County Jefferson
Area Fox C-6
Rooms
Basement Concrete, Bathroom in LL, Full, Partially Finished, Rec/Family Area
Interior
Interior Features High Ceilings, Coffered Ceiling(s), Carpets, Special Millwork, Vaulted Ceiling, Walk-in Closet(s), Wet Bar, Some Wood Floors
Heating Forced Air, Zoned
Cooling Ceiling Fan(s), Electric, Zoned
Fireplaces Number 1
Fireplaces Type Gas
Fireplace Y
Appliance Dishwasher, Disposal, Cooktop, Microwave, Electric Oven, Stainless Steel Appliance(s)
Exterior
Parking Features true
Garage Spaces 3.0
Amenities Available Pool, Clubhouse, Workshop Area
Private Pool false
Building
Lot Description Fencing, Level Lot
Story 1.5
Sewer Public Sewer
Water Public
Architectural Style Contemporary, Traditional
Level or Stories One and One Half
Structure Type Brk/Stn Veneer Frnt,Vinyl Siding
Construction Status 19
Schools
Elementary Schools Meramec Heights Elem.
Middle Schools Ridgewood Middle
High Schools Fox Sr. High
School District Fox C-6
Others
Ownership Private
Acceptable Financing Cash Only, Conventional, FHA, VA
Listing Terms Cash Only, Conventional, FHA, VA
Special Listing Condition None
Read Less Info
Want to know what your home might be worth? Contact us for a FREE valuation!

Our team is ready to help you sell your home for the highest possible price ASAP
Bought with John Akers




