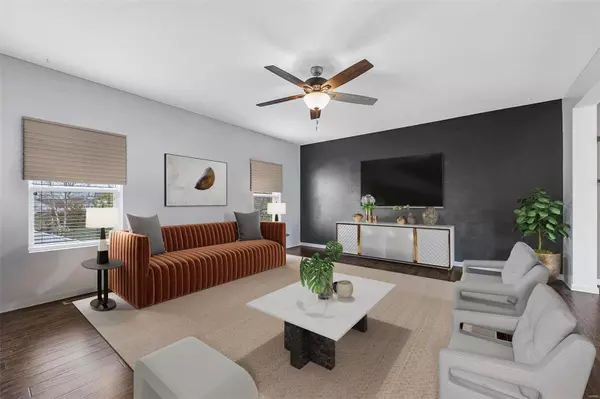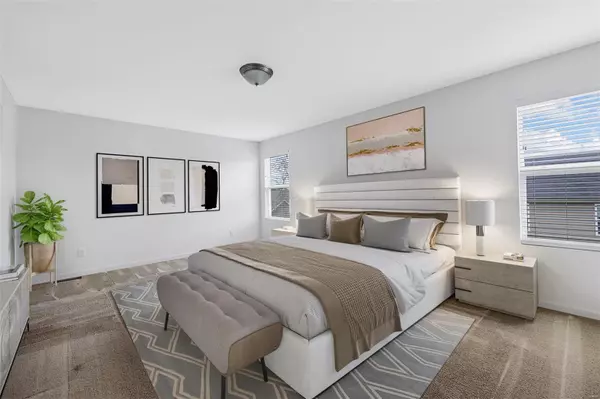For more information regarding the value of a property, please contact us for a free consultation.
Key Details
Sold Price $435,000
Property Type Single Family Home
Sub Type Residential
Listing Status Sold
Purchase Type For Sale
Square Footage 3,246 sqft
Price per Sqft $134
Subdivision Carlton Glen Estate #6
MLS Listing ID 24019252
Sold Date 05/13/24
Style Other
Bedrooms 5
Full Baths 3
Half Baths 1
Construction Status 6
HOA Fees $37/ann
Year Built 2018
Building Age 6
Lot Size 7,841 Sqft
Acres 0.18
Lot Dimensions SEE TAX
Property Description
One of a kind Carlton Glen 2 story! A nearly new Consort build with eco features, finished lower level, 3 car garage and over 3200 sf of total living area! This home features so many options of what you're looking for. When you arrive, be greeted to an oversized 3 car garage, covered porch and architecturally enhanced exterior. Inside, there's a room for everything! Private office/playroom, separate dining, huge living room, breakfast room overlooking huge fenced yard and kitchen complete with granite, island, stainless, 42 in cabinets and walk in pantry! We've even got main level laundry and 9 foot ceilings. Enjoy the engineered hardwoods, 2 in blinds, upstairs loft perfect for gaming/movies/relaxation and this home features Five bedrooms with a unique upper split bedroom plan! Downstairs is the walkout basement that's finished, complete with bar hookups, full bath and bedroom/hobby room! Plenty of unfinished storage! Includes subdiv pool/playground!
Location
State MO
County St Charles
Area Wentzville-Timberland
Rooms
Basement Concrete, Bathroom in LL, Partially Finished, Radon Mitigation System, Rec/Family Area, Sump Pump, Walk-Out Access
Interior
Interior Features High Ceilings, Open Floorplan, Carpets, Window Treatments, Walk-in Closet(s), Some Wood Floors
Heating Forced Air
Cooling Ceiling Fan(s), Electric
Fireplace Y
Appliance Dishwasher, Disposal, Microwave, Electric Oven, Stainless Steel Appliance(s)
Exterior
Parking Features true
Garage Spaces 3.0
Amenities Available Pool
Private Pool false
Building
Lot Description Fencing, Level Lot, Sidewalks, Streetlights
Story 2
Builder Name Consort
Sewer Public Sewer
Water Public
Architectural Style Traditional
Level or Stories Two
Structure Type Frame,Vinyl Siding
Construction Status 6
Schools
Elementary Schools Stone Creek Elem.
Middle Schools Wentzville South Middle
High Schools Timberland High
School District Wentzville R-Iv
Others
Ownership Private
Acceptable Financing Cash Only, Conventional, FHA, VA
Listing Terms Cash Only, Conventional, FHA, VA
Special Listing Condition None
Read Less Info
Want to know what your home might be worth? Contact us for a FREE valuation!

Our team is ready to help you sell your home for the highest possible price ASAP
Bought with Emily Pacheco




