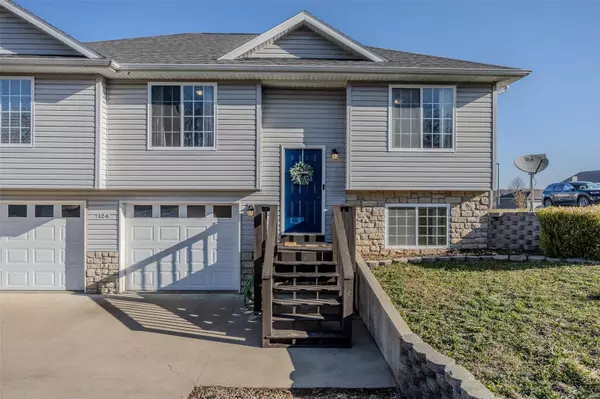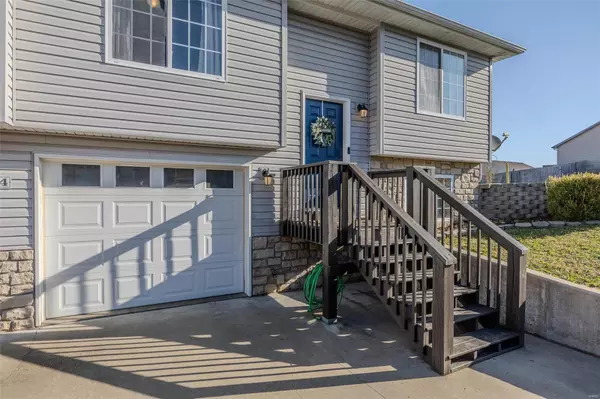For more information regarding the value of a property, please contact us for a free consultation.
Key Details
Sold Price $249,900
Property Type Single Family Home
Sub Type Residential
Listing Status Sold
Purchase Type For Sale
Square Footage 2,064 sqft
Price per Sqft $121
Subdivision Westridge Estates
MLS Listing ID 24011221
Sold Date 05/23/24
Style Split Foyer
Bedrooms 4
Full Baths 3
Construction Status 14
Year Built 2010
Building Age 14
Lot Size 10,019 Sqft
Acres 0.23
Lot Dimensions 89x90x80x23x69
Property Description
Acreage/SQFT Approximate.
Welcome to your new home in the heart of a family-friendly neighborhood, just 2.5 miles away from the Main Gate to Fort Leonard Wood! This home boasts 4 bedrooms, 3 full baths, and finished basement. Step into the inviting living room, adorned with high vaulted ceilings. The Master Bedroom is a serene retreat, complete with a stunning tray ceiling accented by ambient lighting, a generously-sized Walk-In closet, and a luxurious Master Bath featuring a jetted tub and His & Hers sink. The fully finished lower level provides a second living area and an additional bedroom, ideal for guests or as a cozy hideaway with access to the 2 car garage. Enjoy the ease of walking to nearby amenities such as the St. Robert Municipal Center and Freedom Elementary School. Plus, with new flooring throughout the main living space.
Don't miss the opportunity to make this your forever home – schedule a viewing today and experience the epitome of comfortable living!
Location
State MO
County Pulaski
Area St Robert
Rooms
Basement Bathroom in LL, Full, Concrete, Rec/Family Area, Sleeping Area
Interior
Interior Features Coffered Ceiling(s), Carpets, Vaulted Ceiling, Walk-in Closet(s)
Heating Forced Air
Cooling Ceiling Fan(s), Electric
Fireplaces Type None
Fireplace Y
Appliance Dishwasher, Disposal, Microwave, Electric Oven, Refrigerator
Exterior
Parking Features true
Garage Spaces 2.0
Private Pool false
Building
Lot Description Corner Lot, Fencing
Sewer Public Sewer
Water Public
Architectural Style Traditional
Level or Stories Multi/Split
Structure Type Brk/Stn Veneer Frnt,Vinyl Siding
Construction Status 14
Schools
Elementary Schools Waynesville R-Vi
Middle Schools Waynesville Middle
High Schools Waynesville Sr. High
School District Waynesville R-Vi
Others
Ownership Private
Acceptable Financing Cash Only, Conventional, FHA, Government, USDA, VA
Listing Terms Cash Only, Conventional, FHA, Government, USDA, VA
Special Listing Condition Owner Occupied, None
Read Less Info
Want to know what your home might be worth? Contact us for a FREE valuation!

Our team is ready to help you sell your home for the highest possible price ASAP
Bought with Brianne Sides




