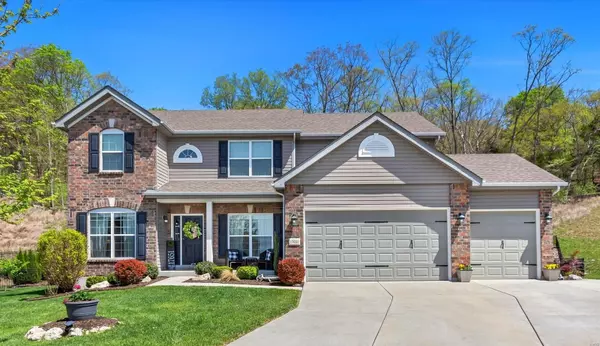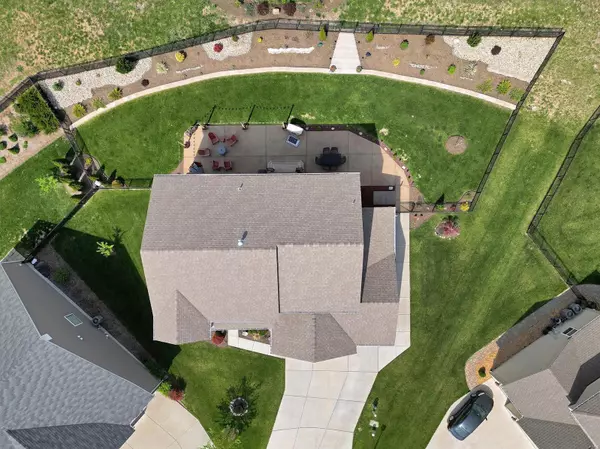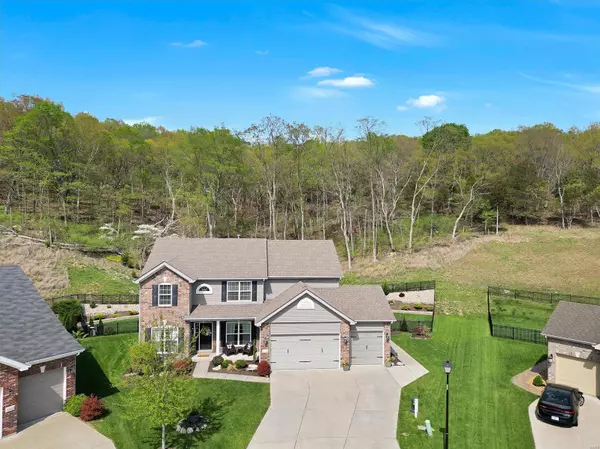For more information regarding the value of a property, please contact us for a free consultation.
Key Details
Sold Price $585,000
Property Type Single Family Home
Sub Type Residential
Listing Status Sold
Purchase Type For Sale
Square Footage 3,398 sqft
Price per Sqft $172
Subdivision Arbors Of Rockwood One The
MLS Listing ID 24022694
Sold Date 06/07/24
Style Other
Bedrooms 4
Full Baths 2
Half Baths 1
Construction Status 7
HOA Fees $29/ann
Year Built 2017
Building Age 7
Lot Size 10,803 Sqft
Acres 0.248
Lot Dimensions 146 x 123
Property Description
Built in 2017, expanded 2-Story plan sits on one of the best culdesac lots in the neighborhood! Backs to a beautiful forest setting w/ loads of wildlife & great privacy, plus 60ft patio, fence & sprinkler! Main flr features 9ft ceilings, luxury vinyl plank thru out, several bay windows, butler's pantry, wrought iron spindles. Formal DR & den flank the entry which leads to an open great rm, brkfst rm & gourmet kitchen. Kit features granite tops, Blanco sink, large island, pantry & slate GE profile applncs: dbl oven, gas range, mic. & newer DW. Enjoy the oversize laundry & mudrm w/ util. sink & 1/2 bath. Upstairs the expanded flr plan means a massive Owner's suite w/ 19FT w/in custom closet & sitting area. Don't forget the 2nd w/in closet & luxury bath. There are 3 addtnl bedrms & hall bath w/ dual van. Lwr lvl has finished safe rm, 9ft pour, Dual HVAC, egress windw, sump, rough in bath, reverse osmosis H2O system, softner, radon mit systm. Nest & Ring systems, 3 car fin. garage & more!
Location
State MO
County St Louis
Area Eureka
Rooms
Basement Concrete, Egress Window(s), Full, Partially Finished, Bath/Stubbed, Sump Pump
Interior
Interior Features High Ceilings, Open Floorplan, Carpets, Window Treatments, Walk-in Closet(s)
Heating Dual, Forced Air
Cooling Electric, Dual
Fireplaces Number 1
Fireplaces Type Gas
Fireplace Y
Appliance Dishwasher, Disposal, Double Oven, Dryer, Gas Cooktop, Microwave, Refrigerator, Washer
Exterior
Parking Features true
Garage Spaces 3.0
Amenities Available Underground Utilities
Private Pool false
Building
Lot Description Backs to Trees/Woods, Cul-De-Sac, Fencing, Sidewalks, Streetlights
Story 2
Builder Name McBride
Sewer Public Sewer
Water Public
Architectural Style Traditional
Level or Stories Two
Structure Type Brick Veneer,Vinyl Siding
Construction Status 7
Schools
Elementary Schools Eureka Elem.
Middle Schools Lasalle Springs Middle
High Schools Eureka Sr. High
School District Rockwood R-Vi
Others
Ownership Private
Acceptable Financing Cash Only, Conventional, FHA, RRM/ARM, VA
Listing Terms Cash Only, Conventional, FHA, RRM/ARM, VA
Special Listing Condition None
Read Less Info
Want to know what your home might be worth? Contact us for a FREE valuation!

Our team is ready to help you sell your home for the highest possible price ASAP
Bought with Jordan Schoen




