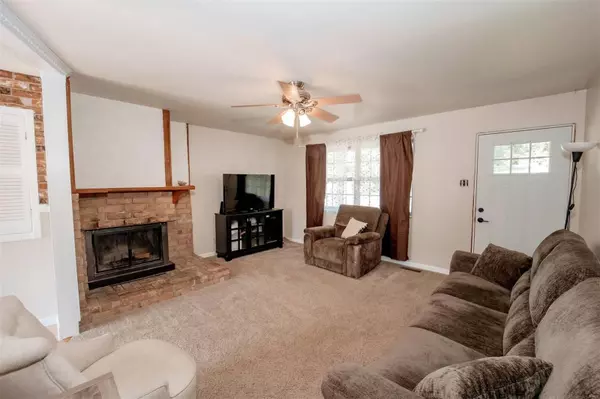For more information regarding the value of a property, please contact us for a free consultation.
Key Details
Sold Price $209,000
Property Type Single Family Home
Sub Type Residential
Listing Status Sold
Purchase Type For Sale
Square Footage 1,343 sqft
Price per Sqft $155
Subdivision High Ridge Manor Resub
MLS Listing ID 24033472
Sold Date 07/12/24
Style Ranch
Bedrooms 3
Full Baths 1
Half Baths 1
Construction Status 52
HOA Fees $8/ann
Year Built 1972
Building Age 52
Lot Size 0.500 Acres
Acres 0.5003
Lot Dimensions 92x234/236
Property Description
Move-in ready ranch with covered front porch, brick front, & freshly painted interior. Spacious living room offers a corner, brick, wood-burning fireplace with double wall flue, ceiling fan, and light. Remodeled kitchen and breakfast room sport quality cabinetry, ample counter space, recessed lighting, and pantry. Main level has 3 carpeted bedrooms with ceiling fans and lights, and 1.5 baths. The sliding glass door from the breakfast room opens to a huge 17' x 13' refinished deck which over looks the beautiful, partially-fenced, 1/2 acre, level lot. The lower level is partially finished basement, including a possible 4th bedroom, and work room. Basement has a walkout with a sump pump at the basement door. Check out the newer electrical panel and hook up for an external generator. There is also ductwork for a basement wood burning stove. Don't miss the carport and 16' x 10' shed. Extras include new front door, 6 panel white interior doors, attic fan, & some thermal windows.
Location
State MO
County Jefferson
Area Northwest
Rooms
Basement Concrete, Full, Partially Finished, Rec/Family Area, Sump Pump, Walk-Out Access
Interior
Interior Features Carpets, Special Millwork, Window Treatments
Heating Forced Air
Cooling Attic Fan, Ceiling Fan(s), Electric
Fireplaces Number 1
Fireplaces Type Full Masonry, Woodburning Fireplce
Fireplace Y
Appliance Dishwasher, Electric Cooktop, Front Controls on Range/Cooktop, Microwave, Range Hood, Electric Oven, Refrigerator
Exterior
Parking Features false
Amenities Available Workshop Area
Private Pool false
Building
Lot Description Backs to Trees/Woods, Chain Link Fence, Level Lot, Partial Fencing
Story 1
Sewer Septic Tank
Water Community
Architectural Style Traditional
Level or Stories One
Structure Type Brick Veneer,Vinyl Siding
Construction Status 52
Schools
Elementary Schools House Springs Elem.
Middle Schools Northwest Valley School
High Schools Northwest High
School District Northwest R-I
Others
Ownership Private
Acceptable Financing Cash Only, Conventional, FHA, VA
Listing Terms Cash Only, Conventional, FHA, VA
Special Listing Condition Owner Occupied, None
Read Less Info
Want to know what your home might be worth? Contact us for a FREE valuation!

Our team is ready to help you sell your home for the highest possible price ASAP
Bought with Rebekah Knox




