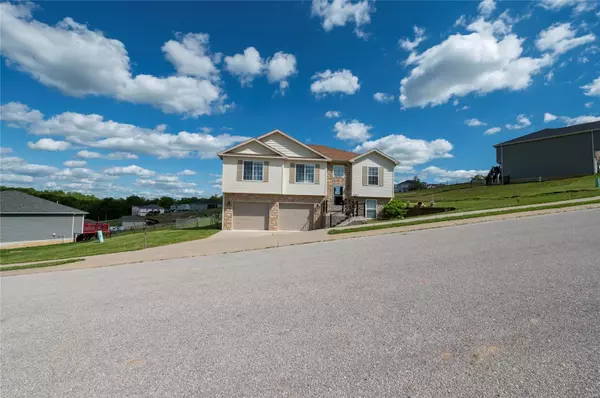For more information regarding the value of a property, please contact us for a free consultation.
Key Details
Sold Price $262,000
Property Type Single Family Home
Sub Type Residential
Listing Status Sold
Purchase Type For Sale
Square Footage 2,199 sqft
Price per Sqft $119
Subdivision Woodridge Dev
MLS Listing ID 24028801
Sold Date 07/15/24
Style Split Foyer
Bedrooms 3
Full Baths 3
Construction Status 4
Year Built 2020
Building Age 4
Lot Size 0.510 Acres
Acres 0.51
Lot Dimensions 0.51
Property Description
Charming residence, One Owner home, built year 2020 nestled in after sought Woodbridge Subdivision right outside the Fort Leonard Wood Military base. This neighborhood brag their sidewalks and streetlights. Conveniently located near shopping places, restaurants, Main gate of the base and easy access to I-44. The owners meticulously took care of this home. Boasting plenty of natural lights, laminate floorings all through out the house and tiles in all the bathrooms. This well maintained home offers 3 bedrooms, 3 bathrooms, 2 car garages, storage room, fenced yard, 2 living room areas and a possible 4th bed space downstairs. Walk into the split foyer and go up to the living room and dining room combo. On your right is the kitchen. On your left is the Primary Suites with the double sink, tiled shower and walk in closet. Two additional bedroom upstairs and a bathroom is just straight in the hall way. Go downstairs for the extra living room, laundry room, 3rd bathroom and garage.
Location
State MO
County Pulaski
Area St Robert
Rooms
Basement Bathroom in LL, Rec/Family Area
Interior
Interior Features Vaulted Ceiling, Walk-in Closet(s)
Heating Heat Pump
Cooling Ceiling Fan(s), Electric
Fireplace Y
Appliance Dishwasher, Disposal, Microwave, Electric Oven, Refrigerator, Stainless Steel Appliance(s), Water Softener
Exterior
Parking Features true
Garage Spaces 2.0
Private Pool false
Building
Lot Description Chain Link Fence, Sidewalks, Streetlights
Sewer Public Sewer
Water Public
Level or Stories Multi/Split
Structure Type Brk/Stn Veneer Frnt,Vinyl Siding
Construction Status 4
Schools
Elementary Schools Waynesville R-Vi
Middle Schools Waynesville Middle
High Schools Waynesville Sr. High
School District Waynesville R-Vi
Others
Ownership Private
Acceptable Financing Cash Only, Conventional, FHA, Government, VA
Listing Terms Cash Only, Conventional, FHA, Government, VA
Special Listing Condition Owner Occupied, None
Read Less Info
Want to know what your home might be worth? Contact us for a FREE valuation!

Our team is ready to help you sell your home for the highest possible price ASAP
Bought with Angela Masterton




