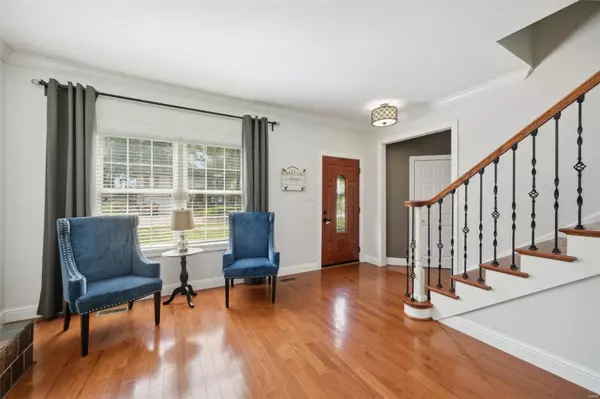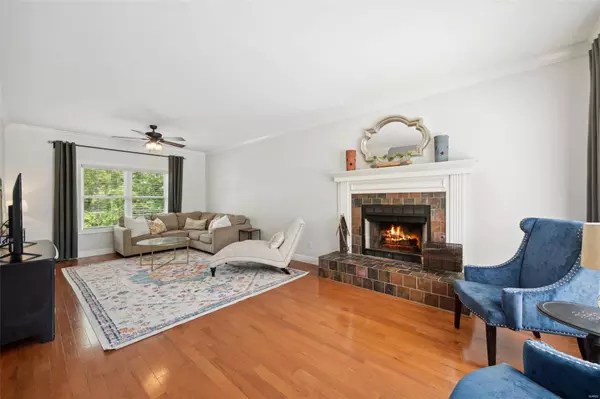For more information regarding the value of a property, please contact us for a free consultation.
Key Details
Sold Price $417,000
Property Type Single Family Home
Sub Type Residential
Listing Status Sold
Purchase Type For Sale
Square Footage 2,828 sqft
Price per Sqft $147
Subdivision Crescent Woods
MLS Listing ID 24031382
Sold Date 07/15/24
Style Other
Bedrooms 3
Full Baths 2
Half Baths 1
Construction Status 16
Year Built 2008
Building Age 16
Lot Size 1.560 Acres
Acres 1.56
Property Description
Welcome to this spectacular 2-story home, offering exceptional value with numerous upgrades! Step inside to find crown molding, hardwood floors, custom 48" cabinets, granite countertops, and a breakfast bar in the eat-in kitchen. Enjoy a newly added mudroom area off the garage and a large maintenance-free composite deck. The home features a newer AC and roof, a hardwood staircase, and 2nd-floor laundry. The primary bedroom boasts a vaulted ceiling, jacuzzi tub, separate shower, and large walk-in closet. Additional highlights include 6-panel doors, ceiling fans, newer carpet, and a spacious family room with a woodburning fireplace. The oversized 2-car garage and walk-in pantry offer ample storage. The finished 9 ft. pour lower level adds 900+ sq. ft. of living space, featuring a cinema room with screen and projector, a dry bar, and a rec area with walk-out access to a paver patio and fire pit. Situated on a huge 1.56-acre lot backed by trees and greenery, this home is a must-see!
Location
State MO
County St Louis
Area Valley Park
Rooms
Basement Concrete, Partially Finished, Radon Mitigation System, Rec/Family Area, Walk-Out Access
Interior
Interior Features Open Floorplan, Carpets, Special Millwork, Window Treatments, Walk-in Closet(s), Some Wood Floors
Heating Forced Air
Cooling Ceiling Fan(s), Electric
Fireplaces Number 1
Fireplaces Type Woodburning Fireplce
Fireplace Y
Appliance Dishwasher, Disposal, Electric Cooktop, Microwave, Electric Oven, Stainless Steel Appliance(s), Wall Oven, Wine Cooler
Exterior
Garage true
Garage Spaces 2.0
Private Pool false
Building
Lot Description Backs to Trees/Woods, Sidewalks
Story 2
Sewer Public Sewer
Water Public
Architectural Style Traditional
Level or Stories Two
Structure Type Brick Veneer,Vinyl Siding
Construction Status 16
Schools
Elementary Schools Valley Park Elem.
Middle Schools Valley Park Middle
High Schools Valley Park Sr. High
School District Valley Park
Others
Ownership Private
Acceptable Financing Cash Only, Conventional, FHA, VA
Listing Terms Cash Only, Conventional, FHA, VA
Special Listing Condition Owner Occupied, None
Read Less Info
Want to know what your home might be worth? Contact us for a FREE valuation!

Our team is ready to help you sell your home for the highest possible price ASAP
Bought with Mark Gellman
Get More Information





