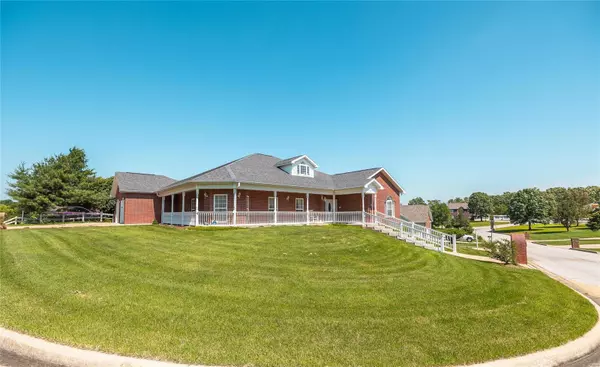For more information regarding the value of a property, please contact us for a free consultation.
Key Details
Sold Price $399,900
Property Type Single Family Home
Sub Type Residential
Listing Status Sold
Purchase Type For Sale
Square Footage 3,476 sqft
Price per Sqft $115
Subdivision High Ridge Subdivision
MLS Listing ID 24032009
Sold Date 07/26/24
Style Raised Ranch
Bedrooms 5
Full Baths 3
Construction Status 17
Year Built 2007
Building Age 17
Lot Size 0.350 Acres
Acres 0.35
Lot Dimensions +/- .35 Acres
Property Description
Welcome to this meticulously maintained 1-owner, 5 bedroom, 3 bathroom home located in a highly desired neighborhood just minutes from the front gate at Fort Leonard Wood. The main floor features a spacious living room with vaulted ceilings, beautiful kitchen boasting a center island, breakfast nook, tile backsplash, & sleek stainless steel appliances; your formal dining room, & primary suite offering elegant tray ceilings, 2 huge walk-in closets, & ensuite bathroom showcasing a double vanity, jetted tub, & tile shower. 2 sizable bedrooms, a full guest bathroom, an office area, & laundry room complete the main floor. The lower level offers 9' ceilings, an impressive recreation room with a pool table, two bedrooms, a full guest bathroom, & utility room. This beautifully landscaped property also offers a 3-car garage, intercom system, central vacuum, composite decking, alarm system, a backup generator, & SO MUCH MORE! Your luxurious retreat awaits! Schedule your private showing today!
Location
State MO
County Pulaski
Area St Robert
Rooms
Basement Concrete, Bathroom in LL, Full, Rec/Family Area, Sleeping Area, Walk-Out Access
Interior
Interior Features High Ceilings, Carpets, Vaulted Ceiling, Walk-in Closet(s)
Heating Heat Pump
Cooling Ceiling Fan(s), Electric
Fireplace Y
Appliance Central Vacuum, Dishwasher, Intercom, Microwave, Gas Oven, Refrigerator, Stainless Steel Appliance(s), Water Softener
Exterior
Parking Features true
Garage Spaces 3.0
Private Pool false
Building
Lot Description Corner Lot, Terraced/Sloping
Story 1
Sewer Public Sewer
Water Public
Architectural Style Traditional
Level or Stories One
Structure Type Brk/Stn Veneer Frnt,Vinyl Siding
Construction Status 17
Schools
Elementary Schools Waynesville R-Vi
Middle Schools Waynesville Middle
High Schools Waynesville Sr. High
School District Waynesville R-Vi
Others
Ownership Private
Acceptable Financing Cash Only, Conventional, FHA, Government, USDA, VA
Listing Terms Cash Only, Conventional, FHA, Government, USDA, VA
Special Listing Condition Owner Occupied, None
Read Less Info
Want to know what your home might be worth? Contact us for a FREE valuation!

Our team is ready to help you sell your home for the highest possible price ASAP
Bought with Jan Parsons




