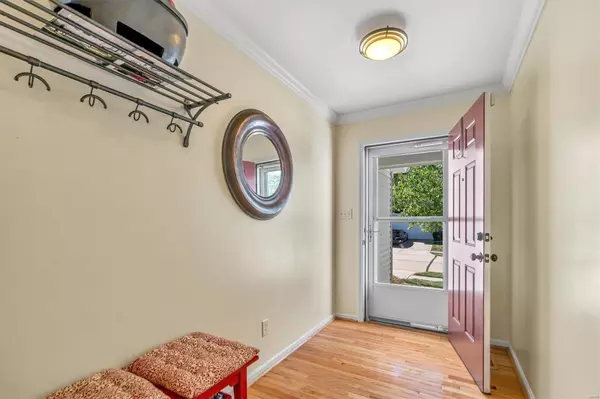For more information regarding the value of a property, please contact us for a free consultation.
Key Details
Sold Price $227,000
Property Type Single Family Home
Sub Type Residential
Listing Status Sold
Purchase Type For Sale
Square Footage 1,398 sqft
Price per Sqft $162
Subdivision Manors At Hurstborough
MLS Listing ID 24040070
Sold Date 07/29/24
Style Townhouse
Bedrooms 3
Full Baths 2
Construction Status 17
HOA Fees $100/mo
Year Built 2007
Building Age 17
Lot Size 3,049 Sqft
Acres 0.07
Lot Dimensions 36x89
Property Description
Hurstborough Manor is a beautifully maintained community located conveniently between highways 270 & 370. Low maintenance exterior features vinyl siding, 2 car garage, covered front porch and COMPOSITE DECK. Lawncare included! Hardwood floors welcome you inside this 3 bedroom/2 bath detached villa and move you throughout the open main level. You're going to love the spacious kitchen - nice cabinets, large pantry (custom), black/stainless appliances (all included) and plenty of counter space. Dining/family area get lots of natural light + bay window & crown molding. Upstairs you'll find a primary ste with 2 walk-in closets (each with laminate organizers) and private bath. Two additional bedrooms (each with walk-in closet), 2nd full bath and 2nd floor laundry (washer/dryer included) complete the upper level. Fresh paint, six panel doors and stylish plumbing/light fixtures add to its good looks. Full basement offers great storage space. Finish it and add to your equity - tremendous value!
Location
State MO
County St Louis
Area Hazelwood West
Rooms
Basement Full, Concrete, Bath/Stubbed, Sump Pump
Interior
Interior Features Carpets
Heating Forced Air
Cooling Ceiling Fan(s), Electric
Fireplaces Type None
Fireplace Y
Appliance Dishwasher, Disposal, Dryer, Microwave, Electric Oven, Refrigerator, Washer
Exterior
Garage true
Garage Spaces 2.0
Amenities Available Underground Utilities
Waterfront false
Private Pool false
Building
Lot Description Sidewalks, Streetlights
Story 2
Sewer Public Sewer
Water Public
Architectural Style Traditional
Level or Stories Two
Structure Type Vinyl Siding
Construction Status 17
Schools
Elementary Schools Garrett Elem.
Middle Schools West Middle
High Schools Hazelwood West High
School District Hazelwood
Others
Ownership Private
Acceptable Financing Cash Only, Conventional, FHA, VA
Listing Terms Cash Only, Conventional, FHA, VA
Special Listing Condition Owner Occupied, None
Read Less Info
Want to know what your home might be worth? Contact us for a FREE valuation!

Our team is ready to help you sell your home for the highest possible price ASAP
Bought with Terri Rice
Get More Information





