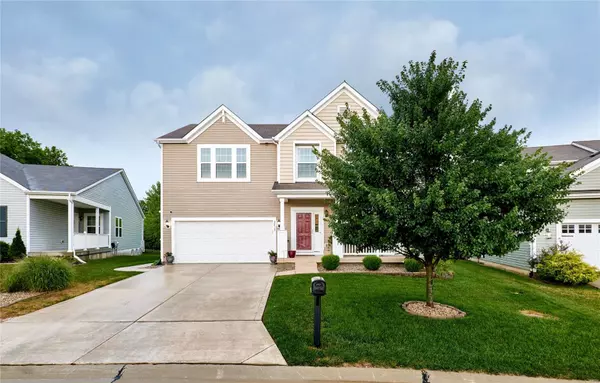For more information regarding the value of a property, please contact us for a free consultation.
Key Details
Sold Price $445,000
Property Type Single Family Home
Sub Type Residential
Listing Status Sold
Purchase Type For Sale
Square Footage 2,320 sqft
Price per Sqft $191
Subdivision Preston Woods #7A
MLS Listing ID 24042061
Sold Date 08/08/24
Style Other
Bedrooms 4
Full Baths 2
Half Baths 1
Construction Status 9
HOA Fees $41/ann
Year Built 2015
Building Age 9
Lot Size 8,224 Sqft
Acres 0.1888
Lot Dimensions 8224sqft
Property Description
SHOWINGS START MON 7/8 AT 10AM! BEAUTIFUL 2STY HOME ON PREMIUM LEVEL, FENCED LOT BACKING TO TREES AND WALKING TRAIL. OVERSIZED CONCRETE PATIO WITH CONVENIENT SIDEWALK LEADING FRONT TO BACK. QUICK CLOSING AVAILABLE FOR PLENTY OF TIME TO ENJOY THE SUBDIVISION POOL! This Hickory floorplan features a spacious upper level with a laundry room & bonus area, deep coffered ceiling in the primary bedroom with a large walk-in closet and three additional bedrooms. The main level has an open flow with numerous windows for a cheery light and bright setting. Upgraded kitchen with stainless steel appliances, gas range, refrigerator included, center island and decorative etched pantry door. Built-in shelving flanks the gas-logged fireplace with mini barn doors at storage areas. Crown molding throughout the main level, custom wall with coat hooks in the foyer, iron spindles on the staircase, upgraded light fixtures and fans and more! YOU WILL LOVE THIS CONVENIENT LOCATION!
Location
State MO
County St Charles
Area Wentzville-Timberland
Rooms
Basement Full, Daylight/Lookout Windows, Concrete, Radon Mitigation System, Sump Pump, Storage Space, Unfinished
Interior
Interior Features Bookcases, High Ceilings, Coffered Ceiling(s), Open Floorplan, Carpets, Window Treatments, Walk-in Closet(s), Some Wood Floors
Heating Forced Air
Cooling Ceiling Fan(s), Electric
Fireplaces Number 1
Fireplaces Type Gas
Fireplace Y
Appliance Dishwasher, Disposal, Microwave, Gas Oven, Refrigerator, Stainless Steel Appliance(s)
Exterior
Parking Features true
Garage Spaces 2.0
Amenities Available Pool, Tennis Court(s), Clubhouse, Underground Utilities
Private Pool false
Building
Lot Description Backs to Comm. Grnd, Backs to Open Grnd, Backs to Trees/Woods, Fencing, Level Lot, Streetlights
Story 2
Sewer Public Sewer
Water Public
Architectural Style Traditional
Level or Stories Two
Structure Type Vinyl Siding
Construction Status 9
Schools
Elementary Schools Discovery Ridge Elem.
Middle Schools Frontier Middle
High Schools Timberland High
School District Wentzville R-Iv
Others
Ownership Private
Acceptable Financing Cash Only, Conventional, FHA
Listing Terms Cash Only, Conventional, FHA
Special Listing Condition Owner Occupied, None
Read Less Info
Want to know what your home might be worth? Contact us for a FREE valuation!

Our team is ready to help you sell your home for the highest possible price ASAP
Bought with Joseph Bryan




