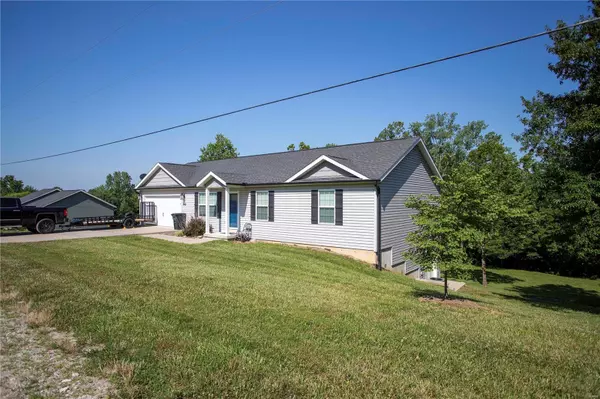For more information regarding the value of a property, please contact us for a free consultation.
Key Details
Sold Price $283,900
Property Type Single Family Home
Sub Type Residential
Listing Status Sold
Purchase Type For Sale
Square Footage 1,250 sqft
Price per Sqft $227
Subdivision Leimer Farm
MLS Listing ID 24040144
Sold Date 08/26/24
Style Ranch
Bedrooms 3
Full Baths 2
Construction Status 5
Year Built 2019
Building Age 5
Lot Size 0.850 Acres
Acres 0.85
Lot Dimensions 153.46x202.43 IRR
Property Description
This quality built better than new home located in Leimer Farms close to I-55 is a must see! Owner has taken great pride in this home from adding professional landscaping to building a workshop area complete with shelving and a workbench in the garage. The open concept floor plan lends to easy living and entertaining space. The vaulted ceilings bring elegance to the main-level floor plan. You'll love the granite countertops and other custom finishes throughout! The white kitchen cabinets and stainless-steel appliances give the kitchen a very sleek and clean feel. The laundry room is conveniently located as you enter the home from the garage. The full unfinished walk-out basement is spotless and ready to finish for anyone looking to add more square footage. The corner lot is just shy of an acre and is quite picturesque with mature trees and a creek running through the back of the property. Come see it! You won't be disappointed!
Location
State MO
County Cape Girardeau
Rooms
Basement Concrete, Unfinished, Walk-Out Access
Interior
Interior Features Open Floorplan, Window Treatments, Vaulted Ceiling, Some Wood Floors
Heating Heat Pump
Cooling Ceiling Fan(s), Electric
Fireplace Y
Appliance Dishwasher, Disposal, Microwave, Electric Oven, Stainless Steel Appliance(s)
Exterior
Parking Features true
Garage Spaces 2.0
Amenities Available Security Lighting, Workshop Area
Private Pool false
Building
Lot Description Backs to Trees/Woods, Corner Lot, Streetlights
Story 1
Builder Name Pinkley
Sewer Septic Tank
Water Public
Architectural Style Traditional
Level or Stories One
Structure Type Vinyl Siding
Construction Status 5
Schools
Elementary Schools Orchard Drive Elem.
Middle Schools Jackson Russell Hawkins Jr High
High Schools Jackson Sr. High
School District Jackson R-Ii
Others
Ownership Private
Acceptable Financing Cash Only, Conventional, FHA, Government, USDA, VA
Listing Terms Cash Only, Conventional, FHA, Government, USDA, VA
Special Listing Condition None
Read Less Info
Want to know what your home might be worth? Contact us for a FREE valuation!

Our team is ready to help you sell your home for the highest possible price ASAP
Bought with David Kieffer




