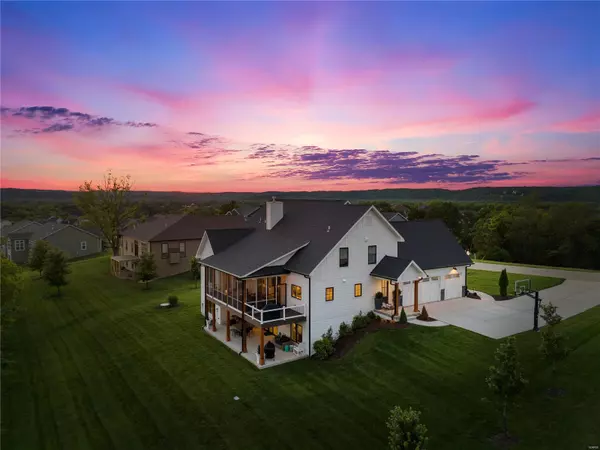For more information regarding the value of a property, please contact us for a free consultation.
Key Details
Sold Price $1,310,000
Property Type Single Family Home
Sub Type Residential
Listing Status Sold
Purchase Type For Sale
Square Footage 4,803 sqft
Price per Sqft $272
Subdivision Pevely Farms
MLS Listing ID 24037217
Sold Date 08/29/24
Style Other
Bedrooms 5
Full Baths 4
Half Baths 2
Construction Status 3
HOA Fees $99/ann
Year Built 2021
Building Age 3
Lot Size 1.100 Acres
Acres 1.1
Lot Dimensions IRR
Property Description
Experience the allure of new custom construction living without the wait! Step into this exquisite, 3-year-old modern home where luxury & functionality seamlessly intertwine. Ideally located on a serene lot in the Pevely Farms neighborhood, this residence boasts an expansive wooded backyard, blending indoor elegance with outdoor tranquility. This stunning home features an open-concept design with vaulted ceilings, creating a welcoming and modern space. The dream kitchen boasts premium quartz countertops, Sub-Zero fridge, and floor-to-ceiling cabinetry surrounding a spectacular range hood. A highlight is the custom-built bunk room, perfect for guests or kids, and a bespoke wine cellar. Luxury pantry, primary closet, and motorized window shades are additional upgrades throughout the home. No stone was unturned in the design of this home. A rare find offering custom upgrades, thoughtful design, and high-end finishes. Schedule your private tour today and live the epitome of modern luxury!
Location
State MO
County St Louis
Area Eureka
Rooms
Basement Bathroom in LL, Partially Finished, Concrete, Rec/Family Area, Walk-Out Access
Interior
Interior Features Open Floorplan, Vaulted Ceiling
Heating Forced Air
Cooling Ceiling Fan(s), Electric, Zoned
Fireplaces Number 2
Fireplaces Type Gas
Fireplace Y
Appliance Dishwasher, Disposal, Double Oven, Gas Cooktop, Ice Maker, Microwave, Range Hood, Gas Oven, Refrigerator, Stainless Steel Appliance(s), Water Softener
Exterior
Parking Features true
Garage Spaces 3.0
Private Pool false
Building
Story 1.5
Builder Name Hibbs Homes
Sewer Public Sewer
Water Public
Architectural Style Traditional
Level or Stories One and One Half
Construction Status 3
Schools
Elementary Schools Blevins Elem.
Middle Schools Lasalle Springs Middle
High Schools Eureka Sr. High
School District Rockwood R-Vi
Others
Ownership Private
Acceptable Financing Conventional
Listing Terms Conventional
Special Listing Condition Owner Occupied, None
Read Less Info
Want to know what your home might be worth? Contact us for a FREE valuation!

Our team is ready to help you sell your home for the highest possible price ASAP
Bought with Susan Johnson




