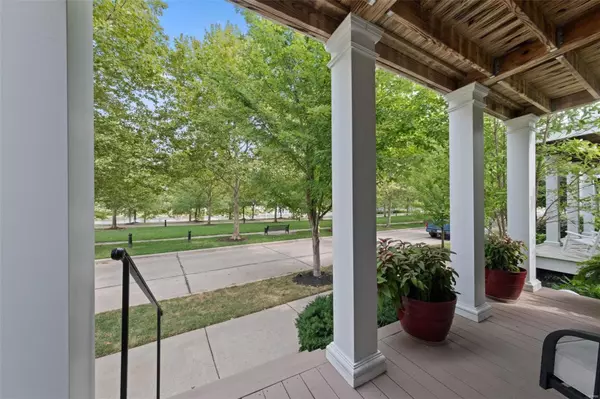For more information regarding the value of a property, please contact us for a free consultation.
Key Details
Sold Price $415,000
Property Type Single Family Home
Sub Type Residential
Listing Status Sold
Purchase Type For Sale
Square Footage 2,155 sqft
Price per Sqft $192
Subdivision New Town
MLS Listing ID 24051197
Sold Date 09/19/24
Style Other
Bedrooms 3
Full Baths 3
Half Baths 1
Construction Status 9
Year Built 2015
Building Age 9
Lot Size 2,966 Sqft
Acres 0.0681
Lot Dimensions 28x106/107
Property Description
Hopland has canceled property under contract! Come enjoy the perfect New Town setting with relaxing VIEWS OF THE BIG LAKE & GREEN SPACE from your recently stained DOUBLE BALCONIES! OPEN CONCEPT FLOOR PLAN featuring lots of upgrades including GAS FIREPLACE w/slate surround, LAMINATE FLOORING on main level + CAMBRIA QUARTZ countertops & SS APPLIANCES in kitchen! Refrig to stay! Wrought iron style spindled stairs leads to 2nd floor featuring spacious primary bedroom w/private access to balcony + SPA LIKE BATH w/ SEPARATE SOAKING TUB, SHOWER & DBL WAVE BOWL VANITY! 2 more bedrooms, hall bath & laundry complete 2nd floor. Professionally finished lower level adds lots of entertaining area or could be used as mother-in-law/teenager space with full 3rd bath + egress window. HVAC damper system! Architectural Roof! EXTRA LONG DRIVEWAY! Wood fenced-in yard w/astro turf for easy maintenance! New Town offers over 10 million $ in amenities for your enjoyment including 2 pools, Lazy River,
Location
State MO
County St Charles
Area Orchard Farm
Rooms
Basement Bathroom in LL, Egress Window(s), Full, Partially Finished, Concrete, Rec/Family Area, Sump Pump
Interior
Interior Features Open Floorplan, Carpets, Window Treatments, Walk-in Closet(s)
Heating Forced Air
Cooling Electric
Fireplaces Number 1
Fireplaces Type Gas, Ventless
Fireplace Y
Appliance Dishwasher, Disposal, Microwave, Electric Oven, Stainless Steel Appliance(s)
Exterior
Parking Features true
Garage Spaces 2.0
Amenities Available Pool
Private Pool false
Building
Lot Description Fencing, Level Lot, Park View, Sidewalks, Streetlights, Water View, Wood Fence
Story 2
Builder Name Whittaker
Sewer Public Sewer
Water Public
Architectural Style Traditional
Level or Stories Two
Structure Type Fiber Cement,Frame
Construction Status 9
Schools
Elementary Schools Discovery/Orchard Farm
Middle Schools Orchard Farm Middle
High Schools Orchard Farm Sr. High
School District Orchard Farm R-V
Others
Ownership Private
Acceptable Financing Cash Only, Conventional, FHA, VA
Listing Terms Cash Only, Conventional, FHA, VA
Special Listing Condition None
Read Less Info
Want to know what your home might be worth? Contact us for a FREE valuation!

Our team is ready to help you sell your home for the highest possible price ASAP
Bought with Patricia Greenemay




