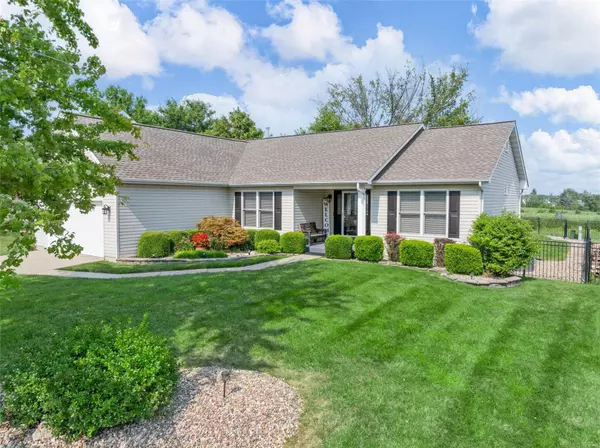For more information regarding the value of a property, please contact us for a free consultation.
Key Details
Sold Price $390,000
Property Type Single Family Home
Sub Type Residential
Listing Status Sold
Purchase Type For Sale
Square Footage 2,941 sqft
Price per Sqft $132
Subdivision Vlgs At Dardenne Prairie Villas #3
MLS Listing ID 24052193
Sold Date 09/16/24
Style Ranch
Bedrooms 3
Full Baths 2
Construction Status 21
HOA Fees $33/ann
Year Built 2003
Building Age 21
Lot Size 9,148 Sqft
Acres 0.21
Lot Dimensions 75x120
Property Description
Welcome to this sprawling ranch located at the Village of Dardenne. Beautiful luxury vinyl flooring grace the dining room, great room and kitchen. The great room features a vaulted ceiling with a woodburning FP with natural light filling the area with sunlight and overlooking the lush backyard setting. The kitchen showcases custom cabinets, granite countertops, SS appliances, breakfast bar, subway tile backsplash & breakfast room. Retreat to your private primary bedroom suite with a WIC closet & a full bath including a separate shower, whirlpool tub. 2 additional bedrooms, another full bath & laundry room are included on the main level. An expansive finished basement includes a family room with 3 sleeping areas plus a roughed in bath with framing. Special features include landscaping sprinklers, aluminum fencing and polyurea garage floor. Enjoy the subdivision pools, tennis courts, clubhouse & walking trails. Conveniently located near hwys, shopping and more!
Location
State MO
County St Charles
Area Fort Zumwalt West
Rooms
Basement Full, Partially Finished, Concrete, Rec/Family Area, Roughed-In Fireplace, Bath/Stubbed, Sleeping Area, Sump Pump
Interior
Interior Features Open Floorplan, Vaulted Ceiling, Walk-in Closet(s)
Heating Forced Air
Cooling Ceiling Fan(s), Electric
Fireplaces Number 1
Fireplaces Type Woodburning Fireplce
Fireplace Y
Appliance Dishwasher, Disposal, Microwave, Electric Oven, Stainless Steel Appliance(s)
Exterior
Parking Features true
Garage Spaces 2.0
Amenities Available Golf Course, Pool, Tennis Court(s), Clubhouse, Underground Utilities
Private Pool false
Building
Lot Description Backs to Open Grnd, Level Lot, Sidewalks, Streetlights
Story 1
Builder Name Whittaker
Sewer Public Sewer
Water Public
Architectural Style Traditional
Level or Stories One
Structure Type Vinyl Siding
Construction Status 21
Schools
Elementary Schools Pheasant Point Elem.
Middle Schools Ft. Zumwalt West Middle
High Schools Ft. Zumwalt West High
School District Ft. Zumwalt R-Ii
Others
Ownership Private
Acceptable Financing Cash Only, Conventional, FHA, VA
Listing Terms Cash Only, Conventional, FHA, VA
Special Listing Condition None
Read Less Info
Want to know what your home might be worth? Contact us for a FREE valuation!

Our team is ready to help you sell your home for the highest possible price ASAP
Bought with Michael Swaringim




