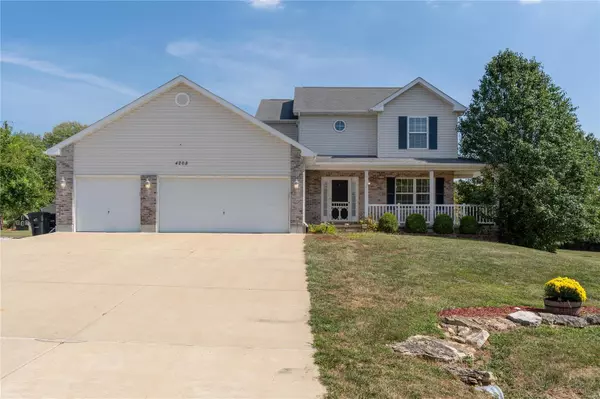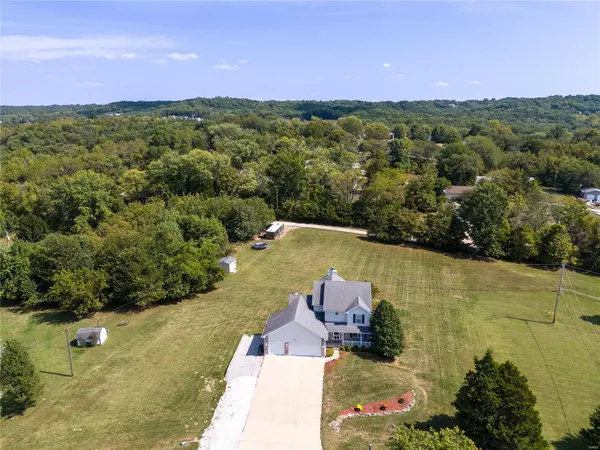For more information regarding the value of a property, please contact us for a free consultation.
Key Details
Sold Price $359,900
Property Type Single Family Home
Sub Type Residential
Listing Status Sold
Purchase Type For Sale
Square Footage 2,150 sqft
Price per Sqft $167
Subdivision High Ridge Manor Resub
MLS Listing ID 24059574
Sold Date 10/16/24
Style Other
Bedrooms 4
Full Baths 2
Half Baths 1
Construction Status 20
HOA Fees $25/ann
Year Built 2004
Building Age 20
Lot Size 1.050 Acres
Acres 1.05
Lot Dimensions 129x150x167x116x55
Property Description
Open Sunday 1-3PM. You won't want to miss out on this lovely 1.5 story home that sits on over an acre of land. This home featured 4 bedrooms, 2.5 baths, and an oversized 3 car garage with extended driveway for the car enthusiast. Car lift in garage negotiable but not included in sale. You'll love the 2 story entry with hardwood flooring leading to the Great Room with brick wood burning fireplace. The kitchen features stainless appliances and plenty of cabinetry and opens to the dining room on one end & breakfast room/great room on other. Sliding door leads to patio overlooking the massive level yard with invisible pet fencing. The main floor Primary Suite has 2 walk in closets, tray ceiling, separate shower and jetted tub, and double sink vanity. The upper level has a loft area currently being utilized as an office, 2 generous sized bedrooms, and full bath. Side walkout lower level is partially finished with a bedroom/office, family room, exercise room, and rough in bath.
Location
State MO
County Jefferson
Area Northwest
Rooms
Basement Concrete, Full, Partially Finished, Bath/Stubbed, Walk-Out Access
Interior
Interior Features Coffered Ceiling(s), Open Floorplan, Some Wood Floors
Heating Forced Air
Cooling Ceiling Fan(s), Electric
Fireplaces Number 1
Fireplaces Type Woodburning Fireplce
Fireplace Y
Appliance Dishwasher, Disposal, Microwave, Range Hood, Electric Oven
Exterior
Parking Features true
Garage Spaces 3.0
Private Pool false
Building
Lot Description Backs to Trees/Woods, Fence-Invisible Pet, Level Lot
Story 1.5
Sewer Septic Tank
Water Community
Architectural Style Traditional
Level or Stories One and One Half
Structure Type Brick Veneer,Frame,Vinyl Siding
Construction Status 20
Schools
Elementary Schools House Springs Elem.
Middle Schools Northwest Valley School
High Schools Northwest High
School District Northwest R-I
Others
Ownership Private
Acceptable Financing Cash Only, Conventional, FHA, USDA, VA
Listing Terms Cash Only, Conventional, FHA, USDA, VA
Special Listing Condition None
Read Less Info
Want to know what your home might be worth? Contact us for a FREE valuation!

Our team is ready to help you sell your home for the highest possible price ASAP
Bought with Crystal Bizelli




