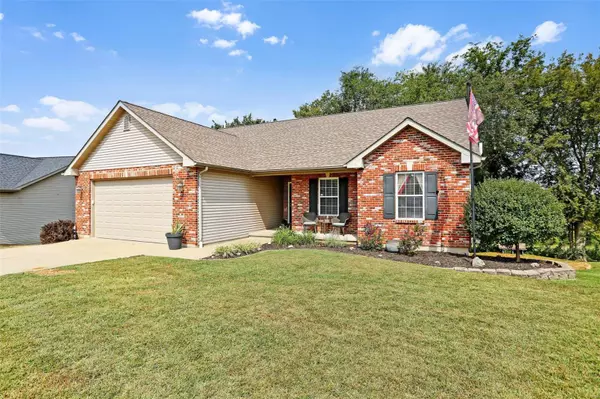For more information regarding the value of a property, please contact us for a free consultation.
Key Details
Sold Price $339,900
Property Type Single Family Home
Sub Type Residential
Listing Status Sold
Purchase Type For Sale
Square Footage 1,587 sqft
Price per Sqft $214
Subdivision Highlands At Fairfield
MLS Listing ID 24051835
Sold Date 10/15/24
Style Ranch
Bedrooms 4
Full Baths 3
Construction Status 17
HOA Fees $4/ann
Year Built 2007
Building Age 17
Lot Size 8,712 Sqft
Acres 0.2
Lot Dimensions 72/103 x 124/102
Property Description
Amazing 4 bed home w/ an open floor plan, vaulted ceilings, wood floors, new carpet in bedrooms, fireplace & more. This is a divided bedroom floor plan. Primary suite features tray ceiling, walk in closet, separate sinks, soaking tub, separate shower & linen closet. Cozy up in the great room by the fireplace & entertain while you host from the kitchen at the open snack bar. Lower level is a walkout w/ 4th bed, 3rd full bath, family room, rec room with a bar back, and hobby/storage room. Outside you will find a private backyard backing to a treeline & horse pasture. There is a deck from the dining area above & a huge patio space below with a 25x14 retractable awning. Enjoy evenings in the back entertaining, grilling, or sitting by a firepit. This house has it all. New flooring installed in the lower level and all bedrooms. Roof installed in November of 2020. Great location, close to shopping, entertainment, restaurants and really good for the STL commuters.
Location
State MO
County Franklin
Area Washington School
Rooms
Basement Concrete, Bathroom in LL, Full, Partially Finished, Radon Mitigation System, Rec/Family Area, Walk-Out Access
Interior
Interior Features Open Floorplan, Carpets, Window Treatments, Walk-in Closet(s), Some Wood Floors
Heating Forced Air
Cooling Ceiling Fan(s), Electric
Fireplaces Number 1
Fireplaces Type Gas
Fireplace Y
Appliance Dishwasher, Disposal, Microwave, Electric Oven, Refrigerator
Exterior
Parking Features true
Garage Spaces 2.0
Amenities Available Underground Utilities
Private Pool false
Building
Lot Description Backs to Open Grnd, Backs to Trees/Woods, Streetlights
Story 1
Builder Name Dave Weber Construction
Sewer Public Sewer
Water Public
Architectural Style Traditional
Level or Stories One
Structure Type Brk/Stn Veneer Frnt,Vinyl Siding
Construction Status 17
Schools
Elementary Schools South Point Elem.
Middle Schools Washington Middle
High Schools Washington High
School District Washington
Others
Ownership Private
Acceptable Financing Cash Only, Conventional, FHA, RRM/ARM, USDA, VA
Listing Terms Cash Only, Conventional, FHA, RRM/ARM, USDA, VA
Special Listing Condition Owner Occupied, None
Read Less Info
Want to know what your home might be worth? Contact us for a FREE valuation!

Our team is ready to help you sell your home for the highest possible price ASAP
Bought with Terri Jeoffroy




