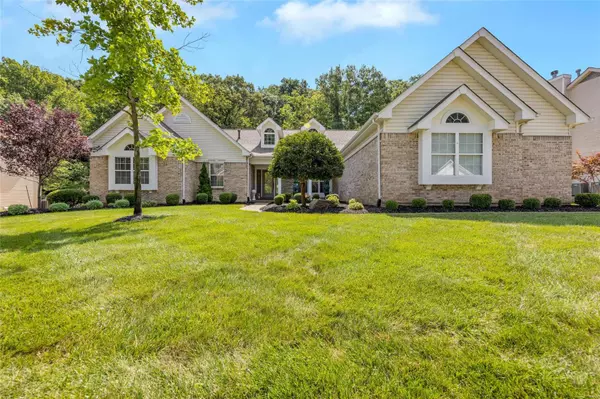For more information regarding the value of a property, please contact us for a free consultation.
Key Details
Sold Price $579,000
Property Type Single Family Home
Sub Type Residential
Listing Status Sold
Purchase Type For Sale
Square Footage 3,896 sqft
Price per Sqft $148
Subdivision Southern Hills One
MLS Listing ID 24044684
Sold Date 10/18/24
Style Ranch
Bedrooms 3
Full Baths 3
Half Baths 1
Construction Status 27
HOA Fees $83/ann
Year Built 1997
Building Age 27
Lot Size 0.500 Acres
Acres 0.5
Lot Dimensions see tax record
Property Description
This exquisite ranch-style home boasts over 3,800sqft of finished living space, including 3 bedrooms, 3.5 bathrooms, dedicated office, a finished LL, and a new roof in 2023. The showpiece of this open floorplan is the wall of windows in the great room offering tons of natural light and breathtaking views of the beautiful backyard. The spacious kitchen flows seamlessly into the living areas, making it ideal for both everyday living and entertaining. The LL is a true entertainer's delight, complete with a bar, a cozy fireplace, and plenty of room to host gatherings. The property sits on a large .5-acre lot, complete with a covered patio and fresh, new landscaping, providing an oasis for outdoor relaxation and gatherings. The oversized 3-car garage offers ample storage and convenience. Enjoy access to a subdivision pool, well-maintained parks, and proximity to top-rated schools, making it a perfect location for families. Embrace the lifestyle of luxury and leisure in this impeccable home.
Location
State MO
County St Louis
Area Eureka
Rooms
Basement Bathroom in LL, Fireplace in LL, Full, Partially Finished, Rec/Family Area, Sleeping Area
Interior
Interior Features Bookcases, Open Floorplan, Vaulted Ceiling, Walk-in Closet(s), Wet Bar, Some Wood Floors
Heating Forced Air
Cooling Electric
Fireplaces Number 2
Fireplaces Type Full Masonry, Gas, Woodburning Fireplce
Fireplace Y
Appliance Dishwasher, Disposal, Cooktop, Electric Cooktop, Microwave, Refrigerator, Stainless Steel Appliance(s), Wall Oven
Exterior
Parking Features true
Garage Spaces 3.0
Amenities Available Golf Course, Pool, Tennis Court(s)
Private Pool false
Building
Lot Description Backs to Trees/Woods, Fencing, Sidewalks, Streetlights
Story 1
Sewer Public Sewer
Water Public
Architectural Style Traditional
Level or Stories One
Structure Type Brick Veneer,Vinyl Siding
Construction Status 27
Schools
Elementary Schools Geggie Elem.
Middle Schools Lasalle Springs Middle
High Schools Eureka Sr. High
School District Rockwood R-Vi
Others
Ownership Private
Acceptable Financing Cash Only, Conventional
Listing Terms Cash Only, Conventional
Special Listing Condition None
Read Less Info
Want to know what your home might be worth? Contact us for a FREE valuation!

Our team is ready to help you sell your home for the highest possible price ASAP
Bought with Allison Fanger




