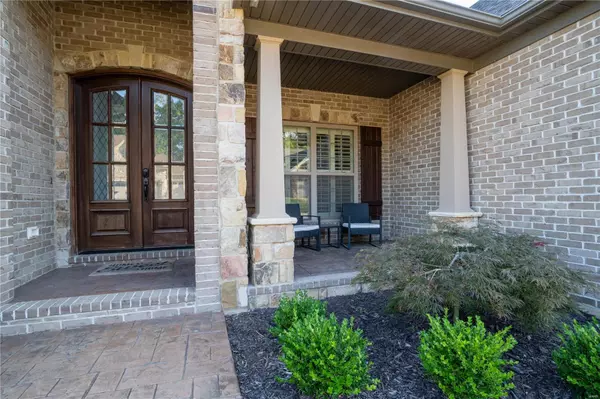For more information regarding the value of a property, please contact us for a free consultation.
Key Details
Sold Price $709,000
Property Type Single Family Home
Sub Type Residential
Listing Status Sold
Purchase Type For Sale
Square Footage 3,945 sqft
Price per Sqft $179
Subdivision Harbor View Estates 23
MLS Listing ID 24058187
Sold Date 10/29/24
Style Atrium
Bedrooms 4
Full Baths 3
Half Baths 1
Construction Status 10
HOA Fees $125/ann
Year Built 2014
Building Age 10
Lot Size 9,148 Sqft
Acres 0.21
Lot Dimensions 75x120
Property Description
Welcome to 118 Harbor Ct! Walk through the grand, wooden front door to see a beautiful 4 bed, 3.5 bath atrium ranch! This home has an open floor plan that includes 12'ceilings and hardwood flooring throughout the kitchen, great room, and eat-in kitchen. The stunning kitchen features custom cabinetry, crown molding, granite countertops, and an extra large island. The main level has an ideal split bedroom layout between the main bedroom and two secondary bedrooms. The main level is completed with a see through gas fireplace that opens to a den. Walk down the atrium stairway to the finished, lower level that includes a rec room, custom wet bar, bedroom/full bathroom, and workout/exercise room. The lower level also includes an extra large storage area. Off the main level is a large composite deck leading to the level, fenced-in backyard! Ready to live in a gated community just minutes from Gravois Bluffs? You won't want to miss this one!
Location
State MO
County Jefferson
Area Fox C-6
Rooms
Basement Concrete, Bathroom in LL, Radon Mitigation System, Sleeping Area, Walk-Out Access
Interior
Interior Features Coffered Ceiling(s), Open Floorplan, Carpets, High Ceilings, Walk-in Closet(s), Some Wood Floors
Heating Forced Air
Cooling Ceiling Fan(s), Electric
Fireplaces Number 1
Fireplaces Type Gas
Fireplace Y
Appliance Dishwasher, Disposal, Gas Cooktop, Microwave
Exterior
Parking Features true
Garage Spaces 3.0
Amenities Available Underground Utilities
Private Pool false
Building
Lot Description Cul-De-Sac, Sidewalks, Streetlights
Story 1
Sewer Public Sewer
Water Public
Architectural Style Traditional
Level or Stories One
Structure Type Brk/Stn Veneer Frnt,Vinyl Siding
Construction Status 10
Schools
Elementary Schools George Guffey Elem.
Middle Schools Ridgewood Middle
High Schools Fox Sr. High
School District Fox C-6
Others
Ownership Private
Acceptable Financing Cash Only, Conventional
Listing Terms Cash Only, Conventional
Special Listing Condition None
Read Less Info
Want to know what your home might be worth? Contact us for a FREE valuation!

Our team is ready to help you sell your home for the highest possible price ASAP
Bought with Jordan Cooper




