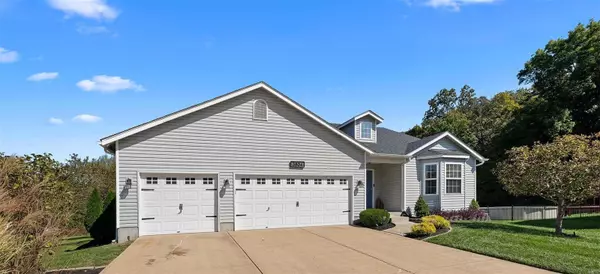For more information regarding the value of a property, please contact us for a free consultation.
Key Details
Sold Price $339,900
Property Type Single Family Home
Sub Type Residential
Listing Status Sold
Purchase Type For Sale
Square Footage 2,904 sqft
Price per Sqft $117
Subdivision Villages/Yorktown Ph I
MLS Listing ID 24062768
Sold Date 10/30/24
Style Ranch
Bedrooms 4
Full Baths 3
Construction Status 14
HOA Fees $34/ann
Year Built 2010
Building Age 14
Lot Size 9,583 Sqft
Acres 0.22
Lot Dimensions 128x79x56x90x23x15
Property Description
It truly doesn't get anymore "Turn-Key" than this jaw dropping, meticulously well-maintained ranch style home that simply has it all. Nearly 3,000sqft of "Instagram" worthy space that boasts 4 bedrooms, 3 full baths, & so many extras. This highly sought after lot is nestled on a landscaped circular cul de sac that backs to partial common ground in the Villages of Yorktown Subdivision. Your private backyard oasis has multiple patios for lounging, bbq'n, & entertaining. There is a custom built fire pit area & turf golf tee boxes for chip shots to a manicured green. The interior boasts soaring cathedral ceilings, open floor plan, a cozy wood burning fireplace, stylish modern lighting throughout, shiplap/board & batten/faux brick accent walls, barn doors, & a well designed finished lower-level. You will love the spacious primary suite, oversized 3-car garage, newer 2023 roof, updated systems, community pool w/ clubhouse, & the highly rated Northwest R-I school district.
Location
State MO
County Jefferson
Area Northwest
Rooms
Basement Bathroom in LL, Egress Window(s), Partially Finished, Concrete, Rec/Family Area, Sleeping Area, Sump Pump, Storage Space
Interior
Interior Features Cathedral Ceiling(s), Open Floorplan, Carpets, Window Treatments, Walk-in Closet(s)
Heating Forced Air
Cooling Ceiling Fan(s), Electric
Fireplaces Number 1
Fireplaces Type Woodburning Fireplce
Fireplace Y
Appliance Dishwasher, Disposal, Gas Cooktop, Microwave, Refrigerator, Wall Oven
Exterior
Parking Features true
Garage Spaces 3.0
Amenities Available Pool, Clubhouse, Underground Utilities
Private Pool false
Building
Lot Description Backs to Comm. Grnd, Backs to Trees/Woods, Cul-De-Sac, Level Lot, Sidewalks, Streetlights
Story 1
Sewer Public Sewer
Water Public
Architectural Style Traditional
Level or Stories One
Structure Type Vinyl Siding
Construction Status 14
Schools
Elementary Schools House Springs Elem.
Middle Schools Northwest Valley School
High Schools Northwest High
School District Northwest R-I
Others
Ownership Private
Acceptable Financing Cash Only, Conventional, FHA, USDA, VA
Listing Terms Cash Only, Conventional, FHA, USDA, VA
Special Listing Condition Renovated, None
Read Less Info
Want to know what your home might be worth? Contact us for a FREE valuation!

Our team is ready to help you sell your home for the highest possible price ASAP
Bought with McKenzie Dapron




