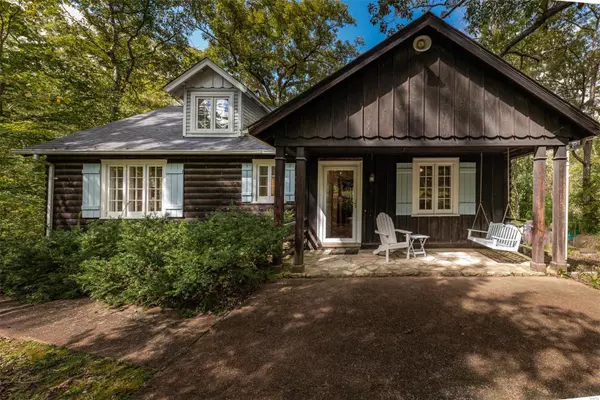For more information regarding the value of a property, please contact us for a free consultation.
Key Details
Sold Price $250,000
Property Type Single Family Home
Sub Type Residential
Listing Status Sold
Purchase Type For Sale
Square Footage 2,031 sqft
Price per Sqft $123
Subdivision Rivermont Ranch
MLS Listing ID 24060115
Sold Date 11/01/24
Style Ranch
Bedrooms 2
Full Baths 1
Half Baths 1
Construction Status 81
Year Built 1943
Building Age 81
Lot Size 0.760 Acres
Acres 0.76
Lot Dimensions 103 x 124 x 116 x 93 x 172
Property Description
Nestled on a peaceful ¾ acre lot this rustic log cabin offers over 2,000 square feet of cozy living space. This 2-bed, 1-1/2 bath home is full of charm, featuring hardwood floors, vaulted ceilings with exposed beams, and a striking stone fireplace. Large windows allow natural light to fill the home, creating a warm and welcoming atmosphere. The kitchen is equipped with all appliances, provides plenty of counter space for meal preparation, has custom cabinets and 2 pantries. Open the windows of the sunroom to hear the relaxing sounds of nature (and occasionally a waterfall!). A versatile loft offers additional room for a home office, guest area, or reading nook. This property includes a perfect blend of open space and mature trees. Located on a dead end street and backed by the Big River there is plenty of privacy. This house, with its serene setting and endless possibilities, is a must-see to envision it's full potential. Don't delay, schedule your showing now!
Location
State MO
County Jefferson
Area Northwest
Rooms
Basement Bathroom in LL, Block, Partial, Stone/Rock, Unfinished, Walk-Out Access
Interior
Interior Features Carpets, Special Millwork, Window Treatments, Vaulted Ceiling, Some Wood Floors
Heating Baseboard, Forced Air, Humidifier
Cooling Wall/Window Unit(s), Electric
Fireplaces Number 1
Fireplaces Type Full Masonry, Woodburning Fireplce
Fireplace Y
Appliance Dishwasher, Disposal, Dryer, Microwave, Electric Oven, Gas Oven, Refrigerator, Washer
Exterior
Parking Features true
Garage Spaces 2.0
Private Pool false
Building
Lot Description Backs to Trees/Woods, River, Terraced/Sloping, Water View
Story 1
Sewer Septic Tank
Water Well
Architectural Style Rustic
Level or Stories One
Structure Type Brick,Cedar
Construction Status 81
Schools
Elementary Schools Cedar Springs Elem.
Middle Schools Northwest Valley School
High Schools Northwest High
School District Northwest R-I
Others
Ownership Private
Acceptable Financing Cash Only, Conventional, FHA, VA
Listing Terms Cash Only, Conventional, FHA, VA
Special Listing Condition None
Read Less Info
Want to know what your home might be worth? Contact us for a FREE valuation!

Our team is ready to help you sell your home for the highest possible price ASAP
Bought with Anthony D'Angelo




