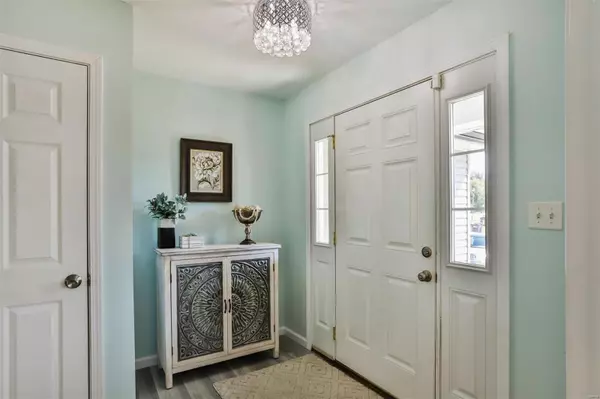For more information regarding the value of a property, please contact us for a free consultation.
Key Details
Sold Price $412,000
Property Type Single Family Home
Sub Type Residential
Listing Status Sold
Purchase Type For Sale
Square Footage 2,664 sqft
Price per Sqft $154
Subdivision Hunters Heights
MLS Listing ID 24059592
Sold Date 11/01/24
Style Other
Bedrooms 4
Full Baths 2
Half Baths 1
Construction Status 18
HOA Fees $25/ann
Year Built 2006
Building Age 18
Lot Size 10,890 Sqft
Acres 0.25
Lot Dimensions irr
Property Description
Welcome to your dream home! Nestled in the heart of Eureka, this exquisite property offers a perfect blend of modern amenities and timeless charm. The open floor plan creates a seamless flow between the living areas, making it ideal for entertaining and everyday living. The heart of the home is the updated kitchen, with a 5-burner gas stove and a stunning 10-foot island that serves as the centerpiece. The family room has the perfect setup for Fall and Winter with its gas fireplace and open layout. End your day in the comfort of this generously sized Primary bedroom with an ensuite featuring a separate tub and shower, dual vanities, + a large walk-in closet. With 4 bedrooms (all with walk-in closets!), 2.5 bathrooms and over 2500 sq ft, this home provides ample space for daily living and your future plans. Other updates include a Newer roof (9/23), LVP flooring, and some newer carpet (8/24)--this home is truly move-in ready. Make your appointment today before it's gone!
Location
State MO
County St Louis
Area Eureka
Rooms
Basement Full, Concrete, Bath/Stubbed
Interior
Interior Features Center Hall Plan, Open Floorplan, Carpets, Walk-in Closet(s)
Heating Forced Air, Zoned
Cooling Ceiling Fan(s), Electric, Zoned
Fireplaces Number 1
Fireplaces Type Gas
Fireplace Y
Appliance Dishwasher, Disposal, Gas Oven, Stainless Steel Appliance(s)
Exterior
Parking Features true
Garage Spaces 2.0
Amenities Available Underground Utilities
Private Pool false
Building
Lot Description Sidewalks, Streetlights
Story 2
Sewer Public Sewer
Water Public
Architectural Style Traditional
Level or Stories Two
Structure Type Vinyl Siding
Construction Status 18
Schools
Elementary Schools Eureka Elem.
Middle Schools Lasalle Springs Middle
High Schools Eureka Sr. High
School District Rockwood R-Vi
Others
Ownership Private
Acceptable Financing Cash Only, Conventional, FHA, VA
Listing Terms Cash Only, Conventional, FHA, VA
Special Listing Condition None
Read Less Info
Want to know what your home might be worth? Contact us for a FREE valuation!

Our team is ready to help you sell your home for the highest possible price ASAP
Bought with Alicia Robinson




