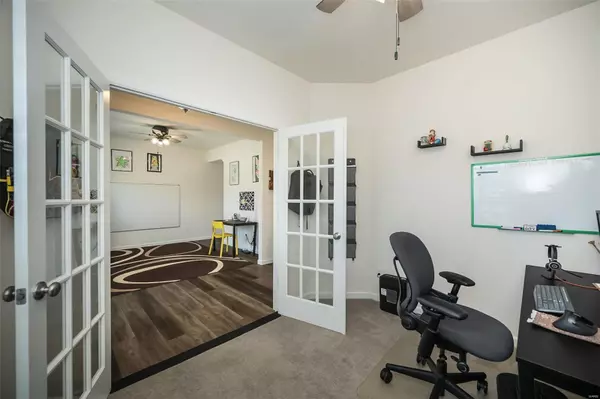For more information regarding the value of a property, please contact us for a free consultation.
Key Details
Sold Price $455,000
Property Type Single Family Home
Sub Type Residential
Listing Status Sold
Purchase Type For Sale
Square Footage 3,413 sqft
Price per Sqft $133
Subdivision Hartford Glen
MLS Listing ID 24050789
Sold Date 12/16/24
Style Other
Bedrooms 4
Full Baths 3
Half Baths 1
Construction Status 4
Year Built 2020
Building Age 4
Lot Size 0.340 Acres
Acres 0.34
Lot Dimensions Irr
Property Description
Welcome to 105 Hartford Court, Fenton, MO! This awesome 4-year-old 2-story home packs a punch with 4 bedrooms, 3.5 baths, and a spacious 2620 square feet. The main level is all about that open, bright vibe with 9' ceilings and sleek luxury vinyl plank flooring. The kitchen is a chef's dream, featuring lots of 42" cabinets, a large center island with a breakfast bar, Stainless Steel appliances, gas range and a separate coffee bar. Upstairs, the primary bedroom is a treat with a walk-in closet and a spa-like en-suite bathroom featuring an adult height vanity with his and her sinks, a 2 person soaking tub and separate shower. The finished walk-out lower level offers a chill-out zone with a large rec room, a full bath, and a patio. With an attached oversized 2-car garage sporting overhead storage and all the modern comforts, this home is ready for its next lucky owner!
Location
State MO
County Jefferson
Area Fox C-6
Rooms
Basement Concrete, Bathroom in LL, Egress Window(s), Full, Radon Mitigation System, Rec/Family Area, Walk-Out Access
Interior
Interior Features High Ceilings, Open Floorplan, Carpets, Walk-in Closet(s)
Heating Dual, Forced Air 90+, Humidifier
Cooling Ceiling Fan(s), Electric, Dual
Fireplaces Number 1
Fireplaces Type Gas
Fireplace Y
Appliance Dishwasher, Disposal, Microwave, Gas Oven
Exterior
Parking Features true
Garage Spaces 2.0
Private Pool false
Building
Lot Description Backs to Trees/Woods, Cul-De-Sac
Story 2
Sewer Public Sewer
Water Public
Architectural Style Traditional
Level or Stories Two
Structure Type Brick Veneer,Vinyl Siding
Construction Status 4
Schools
Elementary Schools George Guffey Elem.
Middle Schools Ridgewood Middle
High Schools Fox Sr. High
School District Fox C-6
Others
Ownership Private
Acceptable Financing Cash Only, Conventional, FHA, VA
Listing Terms Cash Only, Conventional, FHA, VA
Special Listing Condition Owner Occupied, None
Read Less Info
Want to know what your home might be worth? Contact us for a FREE valuation!

Our team is ready to help you sell your home for the highest possible price ASAP
Bought with Susan Ragsdale




