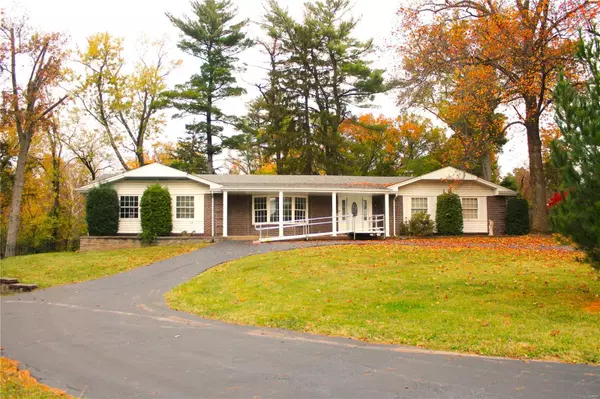For more information regarding the value of a property, please contact us for a free consultation.
Key Details
Sold Price $390,550
Property Type Single Family Home
Sub Type Residential
Listing Status Sold
Purchase Type For Sale
Square Footage 4,191 sqft
Price per Sqft $93
Subdivision Sherwood Lake Estates
MLS Listing ID 24070417
Sold Date 12/19/24
Style Ranch
Bedrooms 4
Full Baths 3
Half Baths 1
Construction Status 55
HOA Fees $62/ann
Year Built 1969
Building Age 55
Lot Size 0.431 Acres
Acres 0.4309
Lot Dimensions 126 x 186
Property Description
This beautiful ranch home with a newly renovated mother in law apartment in the lower level is being offered at public auction ending on Monday, November 25th at 7pm. This home sits with a view from the front bay window and from the kitchenside patio, of Lake Sherwood. The home features 2 fireplaces, hardwood and parquet flooring, handicapable access ramp on the front patio, and access to the rear patio from the primary bedroom. Walk in closets both in the primary bedroom, and in the bedroom of the mother in law apartment on the lower level, a half circle driveway in front, and ample parking in the rear for guests, with a 2 car garage in the back. 4+ bedrooms, with windows that are non-egress in the lower level room in the mother in law apartment.
Centrally located, with quick access to the airport, close to shopping & to numerous attractions in and around St Louis, this home is a must see! Open houses are scheduled for Sunday Nov 17th from 1-3pm and Sunday, Nov 24th from 1-3pm
Location
State MO
County St Louis
Area Ritenour
Rooms
Basement Egress Window(s), Fireplace in LL, Partially Finished
Interior
Interior Features Bookcases, Carpets, Window Treatments, Walk-in Closet(s), Some Wood Floors
Heating Forced Air
Cooling Electric
Fireplaces Number 2
Fireplaces Type Gas, Woodburning Fireplce
Fireplace Y
Appliance Electric Cooktop, Microwave
Exterior
Parking Features true
Garage Spaces 2.0
Amenities Available Workshop Area
Private Pool false
Building
Lot Description Water View
Story 1
Sewer Public Sewer
Water Public
Architectural Style Traditional
Level or Stories One
Structure Type Brick Veneer,Vinyl Siding
Construction Status 55
Schools
Elementary Schools Wyland Elem.
Middle Schools Ritenour Middle
High Schools Ritenour Sr. High
School District Ritenour
Others
Ownership Private
Acceptable Financing Cash Only
Listing Terms Cash Only
Special Listing Condition None
Read Less Info
Want to know what your home might be worth? Contact us for a FREE valuation!

Our team is ready to help you sell your home for the highest possible price ASAP
Bought with Karen Hoemeke




