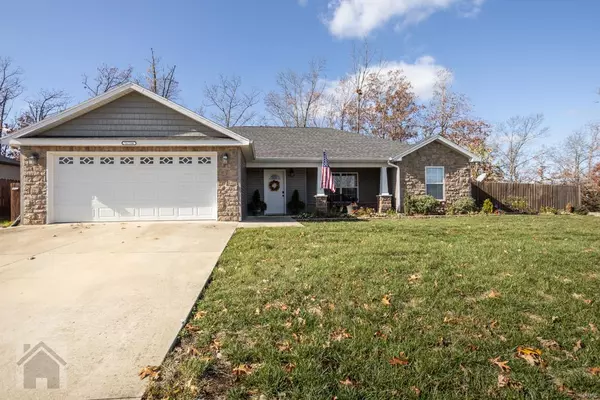For more information regarding the value of a property, please contact us for a free consultation.
Key Details
Sold Price $244,900
Property Type Single Family Home
Sub Type Residential
Listing Status Sold
Purchase Type For Sale
Square Footage 1,542 sqft
Price per Sqft $158
Subdivision Chapel Hills Sub
MLS Listing ID 24070800
Sold Date 12/23/24
Style Ranch
Bedrooms 3
Full Baths 2
Construction Status 9
Year Built 2015
Building Age 9
Lot Size 0.270 Acres
Acres 0.27
Lot Dimensions 96x145
Property Description
Welcome to this inviting 3-bedroom, 2-bath home located in the Chapel Hills subdivision. This meticulously maintained property boasts a modern feel with newly painted interiors and wood floors throughout—no carpeting here, just clean, easy-to-care-for surfaces that add warmth and charm to every room. The living room offers plenty of room to relax and entertain. Kitchen features expresso color cabinetry and stainless steel/black appliances. The primary suite provides a private retreat, along with the primary bath featuring a double vanity and tiled shower. Step outside to discover the true beauty of this home—an impeccably landscaped yard that's perfect for outdoor gatherings. Enjoy the serene setting as you relax around the fire pit on cool evenings. The backyard is fully privacy-fenced, offering you the seclusion and peace of mind you've been looking for. Don't miss the opportunity to make this your new home!
Location
State MO
County Pulaski
Area St Robert
Rooms
Basement None, Slab
Interior
Interior Features Open Floorplan, Vaulted Ceiling, Walk-in Closet(s)
Heating Heat Pump
Cooling Ceiling Fan(s), Heat Pump
Fireplaces Type None
Fireplace Y
Appliance Dishwasher, Disposal, Microwave, Electric Oven, Refrigerator, Stainless Steel Appliance(s), Water Softener
Exterior
Parking Features true
Garage Spaces 2.0
Private Pool false
Building
Lot Description Backs to Trees/Woods, Fencing, Wood Fence
Story 1
Sewer Public Sewer
Water Public
Architectural Style Traditional
Level or Stories One
Structure Type Brick,Vinyl Siding
Construction Status 9
Schools
Elementary Schools Waynesville R-Vi
Middle Schools Waynesville Middle
High Schools Waynesville Sr. High
School District Waynesville R-Vi
Others
Ownership Private
Acceptable Financing Cash Only, Conventional, FHA, USDA, VA
Listing Terms Cash Only, Conventional, FHA, USDA, VA
Special Listing Condition None
Read Less Info
Want to know what your home might be worth? Contact us for a FREE valuation!

Our team is ready to help you sell your home for the highest possible price ASAP
Bought with William Wyatt


