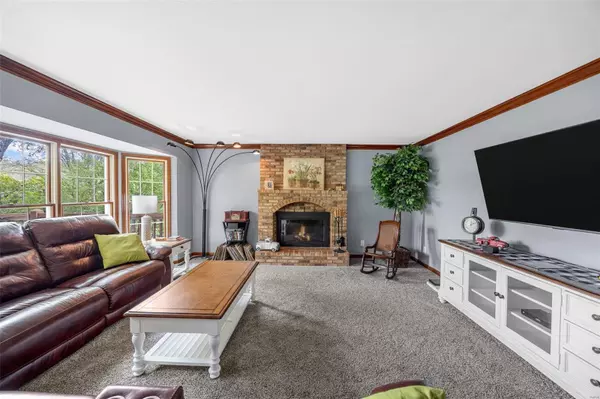For more information regarding the value of a property, please contact us for a free consultation.
Key Details
Sold Price $364,900
Property Type Single Family Home
Sub Type Residential
Listing Status Sold
Purchase Type For Sale
Square Footage 2,309 sqft
Price per Sqft $158
Subdivision Hunters Pointe
MLS Listing ID 24059906
Sold Date 12/27/24
Style Other
Bedrooms 4
Full Baths 2
Half Baths 1
Construction Status 40
HOA Fees $12/ann
Year Built 1984
Building Age 40
Lot Size 0.260 Acres
Acres 0.26
Lot Dimensions .26
Property Description
2 story 4 bedroom home on one of the largest lots in the subdivision. Level private, nice yard - some fencing, mature trees, deck and 2nd cook-out area. Close to everything - shopping, dining, extra event items to do and more. Nicely designed floor plan - living room or home office, dining room perfect for holiday gatherings. Open plan for great room - kitchen & breakfast room! The great room offers a wall of windows with bay window, carpet, door to deck. The breakfast room with bay window, offers a great place to enjoy conversation with the chef of the house or everyone gathering in the great room. Kitchen with upgraded gas range with electric oven, granite counter tops. Main level laundry area (washer & dryer negotiable). 1/2 bath with relaxing paint color. Large primary bedroom with crown molding, updated ceiling fan, walk in closet & luxury bathroom- sep tub & shower, dual sinks. Bedrooms 3 & 4 also offer walk in closets. Full basement with sump pit. Deck & patio, 2 car garage,
Location
State MO
County St Charles
Area Francis Howell Cntrl
Rooms
Basement Concrete, Sump Pump
Interior
Interior Features Open Floorplan, Carpets, Special Millwork, Walk-in Closet(s), Some Wood Floors
Heating Forced Air
Cooling Electric
Fireplaces Number 1
Fireplaces Type Woodburning Fireplce
Fireplace Y
Appliance Dishwasher, Disposal, Gas Cooktop, Electric Oven
Exterior
Parking Features true
Garage Spaces 2.0
Amenities Available Underground Utilities
Private Pool false
Building
Lot Description Fencing, Level Lot, Streetlights
Story 2
Sewer Public Sewer
Water Public
Architectural Style Traditional
Level or Stories Two
Structure Type Vinyl Siding
Construction Status 40
Schools
Elementary Schools Central Elem.
Middle Schools Saeger Middle
High Schools Francis Howell Central High
School District Francis Howell R-Iii
Others
Ownership Private
Acceptable Financing Cash Only, Conventional, FHA, VA
Listing Terms Cash Only, Conventional, FHA, VA
Special Listing Condition Owner Occupied, None
Read Less Info
Want to know what your home might be worth? Contact us for a FREE valuation!

Our team is ready to help you sell your home for the highest possible price ASAP
Bought with Desire Coble




