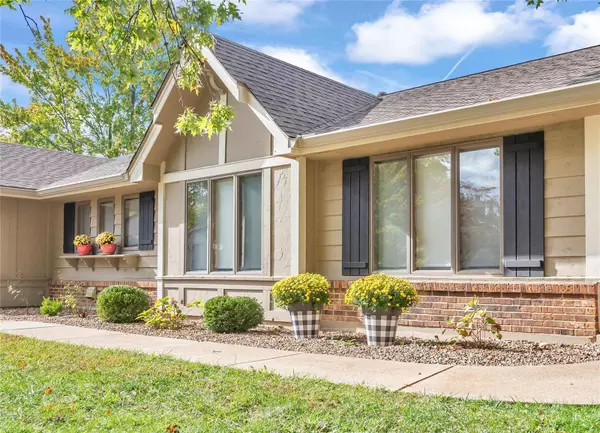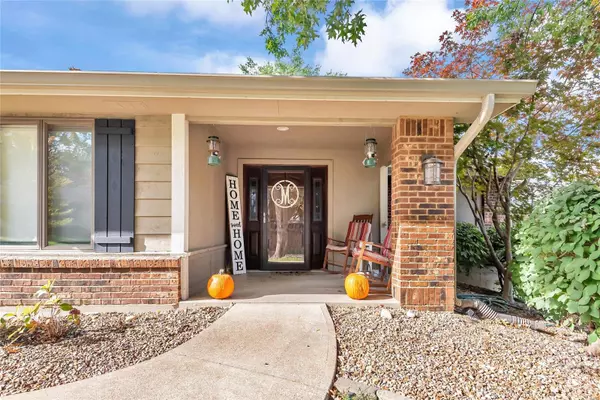For more information regarding the value of a property, please contact us for a free consultation.
Key Details
Sold Price $474,900
Property Type Single Family Home
Sub Type Residential
Listing Status Sold
Purchase Type For Sale
Square Footage 2,320 sqft
Price per Sqft $204
Subdivision Bogey Village
MLS Listing ID 24070750
Sold Date 01/07/25
Style Ranch
Bedrooms 3
Full Baths 2
Construction Status 39
HOA Fees $310/mo
Year Built 1986
Building Age 39
Lot Size 2,657 Sqft
Acres 0.061
Property Description
Gem listing! Enjoy maintenance free living in a small community located near Page Ext. Covered porch leads you to the foyer w/coat closet. Vaulted ceiling w/woodbeam in great room w/wood-burning fireplace converted to gas. 3 bedrooms w/split bedroom floorplan. Master has access to backyard & patio. Updated master bath has large shower, soaking tub, walk-in closet, linen closet, ceramic tile floor & walls, corian adult-height vanity. Kitchen was completely remodeled including opening the space in 2018 w/42" cabinets w/crown molding, gas range & 5-burner cooktop that vents to outside, huge island seats 5 w/marble top & marble backsplash. Custom built pantry & coffee station. Dining room seats 10 and is open to kitchen. LVP flooring throughout main level including mud/laundry room and the Enclosed 3+ Seasons room can serve as man cave, office, den, artist or hobby room. Handicap acc features including all doors. Quality Anderson windows, can lighting, central vac, attic fan & skylight
Location
State MO
County St Charles
Area Francis Howell North
Rooms
Basement Concrete, Full, Unfinished
Interior
Interior Features Vaulted Ceiling, Walk-in Closet(s)
Heating Forced Air
Cooling Attic Fan, Ceiling Fan(s), Electric
Fireplaces Number 1
Fireplaces Type Gas, Woodburning Fireplce
Fireplace Y
Appliance Central Vacuum, Dishwasher, Disposal, Cooktop, Gas Cooktop, Microwave, Gas Oven, Refrigerator, Stainless Steel Appliance(s)
Exterior
Parking Features true
Garage Spaces 2.0
Amenities Available Security Lighting, Underground Utilities
Private Pool false
Building
Lot Description Cul-De-Sac, Level Lot, Sidewalks
Story 1
Sewer Public Sewer
Water Public
Architectural Style Traditional
Level or Stories One
Structure Type Brick Veneer,Fiber Cement
Construction Status 39
Schools
Elementary Schools Harvest Ridge Elem.
Middle Schools Barnwell Middle
High Schools Francis Howell North High
School District Francis Howell R-Iii
Others
Ownership Private
Acceptable Financing Cash Only, Conventional, VA
Listing Terms Cash Only, Conventional, VA
Special Listing Condition No Step Entry, None
Read Less Info
Want to know what your home might be worth? Contact us for a FREE valuation!

Our team is ready to help you sell your home for the highest possible price ASAP
Bought with Esther Nobe




