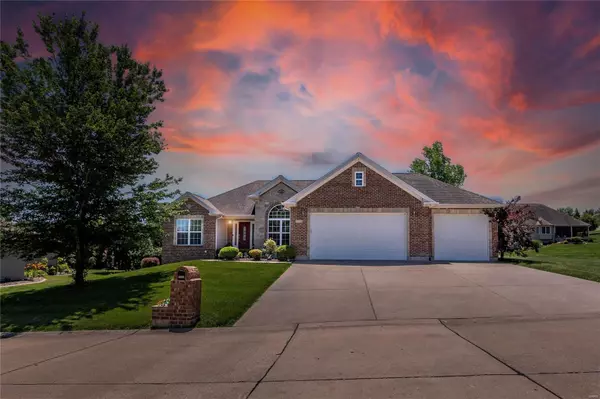For more information regarding the value of a property, please contact us for a free consultation.
Key Details
Sold Price $492,000
Property Type Single Family Home
Sub Type Residential
Listing Status Sold
Purchase Type For Sale
Square Footage 3,000 sqft
Price per Sqft $164
Subdivision Stone Crest
MLS Listing ID 24040663
Sold Date 01/14/25
Style Ranch
Bedrooms 4
Full Baths 3
Construction Status 19
HOA Fees $17/ann
Year Built 2006
Building Age 19
Lot Size 0.375 Acres
Acres 0.375
Lot Dimensions 123x132x124x133
Property Description
This 4 bd/3bth Ranch home is on 1/3 acre in the popular Stone Crest Subd. This home has all you need for Family Time or Entertaining. So Many Architectural features like Vaulted Ceiling in the Family Room, 14' ceiling & Millwork in Formal Dining Room & Coffered Ceiling in the Primary Bd. Primary Bd has a large Bathroom w/ double sinks, Jet tub & separate shower. The divided floorplan has 2 more Bd & a full Bath on the other side of the home. The large kitchen has ample cabinets, SS appliances, breakfast bar & breakfast room & pantry. Main Floor Laundry off the garage. Enjoy an oversized 3 car garage w/ ample parking on the driveway. Drink your coffee in the screened in porch off the breakfast area w/ a large patio right outside. Lots of privacy w/ 2 empty lots to the right & back of the home w/ inground sprinkler system. The LL is huge with 9' ceilings, A 4th Bd/office, Built in speakers, Rec Room, gym, full bath, built in bar & a second lower patio. Electric fence with 2 transmitters.
Location
State MO
County Franklin
Area Washington School
Rooms
Basement Concrete, Bathroom in LL, Egress Window(s), Full, Rec/Family Area, Sleeping Area, Sump Pump, Walk-Out Access
Interior
Interior Features Cathedral Ceiling(s), Coffered Ceiling(s), Carpets, Special Millwork, Window Treatments, Vaulted Ceiling, Walk-in Closet(s), Some Wood Floors
Heating Forced Air
Cooling Ceiling Fan(s), Electric
Fireplaces Type None
Fireplace Y
Appliance Dishwasher, Disposal, Microwave, Electric Oven, Refrigerator, Stainless Steel Appliance(s), Washer, Water Softener
Exterior
Parking Features true
Garage Spaces 3.0
Amenities Available Spa/Hot Tub, Underground Utilities, Workshop Area
Private Pool false
Building
Lot Description Fence-Invisible Pet, Level Lot, Streetlights
Story 1
Sewer Public Sewer
Water Public
Architectural Style Traditional
Level or Stories One
Structure Type Brk/Stn Veneer Frnt
Construction Status 19
Schools
Elementary Schools South Point Elem.
Middle Schools Washington Middle
High Schools Washington High
School District Washington
Others
Ownership Private
Acceptable Financing Cash Only, Conventional, FHA
Listing Terms Cash Only, Conventional, FHA
Special Listing Condition Owner Occupied, None
Read Less Info
Want to know what your home might be worth? Contact us for a FREE valuation!

Our team is ready to help you sell your home for the highest possible price ASAP
Bought with Teresa Kettenbrink




