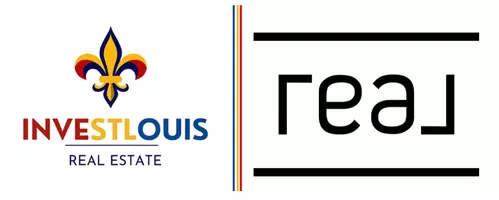For more information regarding the value of a property, please contact us for a free consultation.
Key Details
Sold Price $325,000
Property Type Single Family Home
Sub Type Residential
Listing Status Sold
Purchase Type For Sale
Square Footage 1,744 sqft
Price per Sqft $186
Subdivision Carter Canyon
MLS Listing ID 24078600
Sold Date 03/20/25
Style Ranch
Bedrooms 3
Full Baths 2
Construction Status 4
HOA Fees $12/ann
Year Built 2021
Building Age 4
Lot Size 8,712 Sqft
Acres 0.2
Lot Dimensions 75x102
Property Sub-Type Residential
Property Description
This Custom Built home, 4 yrs young is a MUST SEE! Quiet neighborhood, backs to trees & a POND with DECK, covered patio and 3 CAR insulated GARAGE. Inside, the OPEN floor plan has over 1700sf & 3 spacious bedrooms. The foyer, dining room and great room offer VAULTED ceilings. In the kitchen you will find Quartz countertops, tile backsplash, soft close 42" cabinets, large pantry and an island. Main floor laundry w/ cabinets & utility sink. Enjoy the outdoors from your DECK off the great room or the private peaceful patio underneath (sealed & rain tight). The primary suite offers a BAY window to gaze at that pond (on the neighbors property, so no maintenance for you). The large primary bathroom with WALK-IN closet features custom cabinetry. This HOME has it ALL, there are smart switches to control some lighting, Ring cameras for security, plus the Garage Doors are WiFi enabled. The WALKOUT basement is ready for your finishing touches w/ added can lights that opens to the fenced backyard.
Location
State MO
County Warren
Area Wright City R-2
Rooms
Basement Concrete, Egress Window(s), Full, Bath/Stubbed, Sump Pump, Walk-Out Access
Main Level Bedrooms 3
Interior
Interior Features Bookcases, Open Floorplan, Carpets, Window Treatments, Vaulted Ceiling, Walk-in Closet(s), Some Wood Floors
Heating Forced Air 90+
Cooling Electric
Fireplaces Number 1
Fireplaces Type Electric
Fireplace Y
Appliance Dishwasher, Disposal, Dryer, Microwave, Electric Oven, Refrigerator, Stainless Steel Appliance(s), Washer
Exterior
Parking Features true
Garage Spaces 3.0
Private Pool false
Building
Lot Description Backs to Trees/Woods, Fencing, Pond/Lake, Streetlights
Story 1
Builder Name Steve Thomas Custom Homes
Sewer Public Sewer
Water Public
Architectural Style Traditional
Level or Stories One
Structure Type Vinyl Siding
Construction Status 4
Schools
Elementary Schools Wright City East/West
Middle Schools Wright City Middle
High Schools Wright City High
School District Wright City R-Ii
Others
Ownership Private
Acceptable Financing Cash Only, Conventional, FHA, USDA, VA
Listing Terms Cash Only, Conventional, FHA, USDA, VA
Special Listing Condition Owner Occupied, None
Read Less Info
Want to know what your home might be worth? Contact us for a FREE valuation!

Our team is ready to help you sell your home for the highest possible price ASAP
Bought with Chad Matlick




