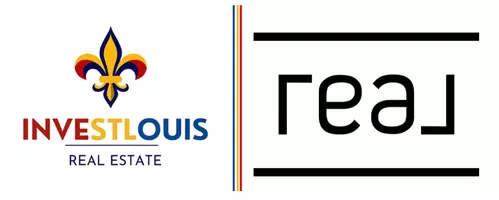For more information regarding the value of a property, please contact us for a free consultation.
Key Details
Sold Price $392,000
Property Type Single Family Home
Sub Type Single Family Residence
Listing Status Sold
Purchase Type For Sale
Square Footage 2,653 sqft
Price per Sqft $147
Subdivision White Oak Estates
MLS Listing ID 24052727
Sold Date 09/25/24
Bedrooms 3
Full Baths 2
Half Baths 1
HOA Fees $11/ann
Year Built 1979
Lot Size 0.254 Acres
Acres 0.255
Lot Dimensions irr
Property Sub-Type Single Family Residence
Property Description
Welcome to this stunning 1.5-story home. The updated eat-in kitchen is a chef's dream, boasting stainless steel appliances, a wall oven, a pot filler, and an XL sink. The kitchen seamlessly flows into the two-story great room, featuring built-ins and fireplace, highlighted by a charming wood ceiling. Enjoy the convenience of main floor laundry and an XL garage with an extra storage room. The primary suite is a true retreat with a private bath, with double sinks and double walk-in closets. Upstairs, you'll find a full bath with double sinks, a balcony, and two additional bedrooms. The versatile lower level offers a rec/workout room, a family room, and a craft room—perfect for your creative touch. Step outside to a private rear yard and an oversized driveway, making this home a perfect blend of comfort and style.
Location
State MO
County St. Louis
Area 332 - Oakville
Rooms
Basement 8 ft + Pour, Storage Space
Main Level Bedrooms 1
Interior
Interior Features Bookcases, Cathedral Ceiling(s), Walk-In Closet(s), Custom Cabinetry, Eat-in Kitchen, Double Vanity
Heating Forced Air, Natural Gas
Cooling Central Air, Electric
Flooring Carpet
Fireplaces Number 1
Fireplaces Type Recreation Room, Electric, Great Room
Fireplace Y
Appliance Dishwasher, Disposal, Microwave, Other, Electric Range, Electric Oven, Refrigerator, Stainless Steel Appliance(s), Wall Oven, Gas Water Heater
Laundry Main Level
Exterior
Exterior Feature Balcony
Parking Features true
Garage Spaces 2.0
Utilities Available Electricity Available
Building
Story 1.5
Sewer Public Sewer
Water Public
Architectural Style Traditional, Other
Level or Stories One and One Half
Structure Type Brick Veneer,Vinyl Siding
Schools
Elementary Schools Rogers Elem.
Middle Schools Oakville Middle
High Schools Oakville Sr. High
School District Mehlville R-Ix
Others
HOA Fee Include Other
Ownership Private
Acceptable Financing Cash, Conventional, FHA, VA Loan
Listing Terms Cash, Conventional, FHA, VA Loan
Special Listing Condition Standard
Read Less Info
Want to know what your home might be worth? Contact us for a FREE valuation!

Our team is ready to help you sell your home for the highest possible price ASAP
Bought with JessicaAMinnella




