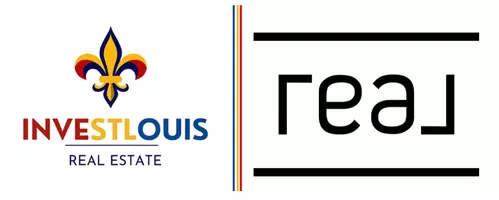For more information regarding the value of a property, please contact us for a free consultation.
Key Details
Sold Price $625,000
Property Type Single Family Home
Sub Type Single Family Residence
Listing Status Sold
Purchase Type For Sale
Square Footage 3,712 sqft
Price per Sqft $168
Subdivision Twin Hollow Estates 1
MLS Listing ID 24052459
Sold Date 02/07/25
Bedrooms 4
Full Baths 2
Half Baths 1
HOA Fees $16/ann
Year Built 1987
Lot Size 0.500 Acres
Acres 0.5
Property Sub-Type Single Family Residence
Property Description
Stunning 4BDRM, 2-sty w/ apprx. 3700 SQFT! Upon entering the GRAND FOYER, you'll notice the incredible staircase enhanced by custom paint & mostly new flooring throughout. The MFL features an expansive GRT RM w/ built-ins, Gas FRPLC & wet bar. One of the home's highlights is the ALL-SEASON RM w/ vault & skylights, offering views of the INGRND POOL (w/ newer equip) & patio space. The RENOVATED KITCHEN has all the bells & whistles. Also on the MFL: Lndry RM, 1/2 BATH, DINING & LIVING RMs. Upstairs, the spacious BDRMS have plenty of room w/ oversized closets & the primary offers a large layout & en-suite for ultimate comfort (2 walk-ins). There's even a BIG LL ready to be finished! Situated on a SEMI-PRIVATE .5 ACRE lot, this home offers plenty of outdoor space for fun & relaxation. The O/S approx. 1,000 SQ.FT. GAR. provides space for your every need, while lots of additional parking is in the rear. 2 HVACs, INGRND SPRNKLR & 6 y/o roof, this home is MOVE-IN READY. Insp.reports available!
Location
State MO
County St. Louis
Area 332 - Oakville
Rooms
Basement Full, Concrete, Unfinished
Interior
Interior Features Central Vacuum, Separate Dining, Bookcases, High Ceilings, Open Floorplan, Vaulted Ceiling(s), Walk-In Closet(s), Bar, Breakfast Bar, Breakfast Room, Granite Counters, Pantry, Double Vanity, Separate Shower, Two Story Entrance Foyer
Heating Natural Gas, Dual Fuel/Off Peak, Forced Air
Cooling Ceiling Fan(s), Central Air, Electric, Dual
Flooring Carpet, Hardwood
Fireplaces Number 1
Fireplaces Type Great Room
Fireplace Y
Appliance Gas Water Heater, Dishwasher, Disposal, Microwave, Gas Range, Gas Oven, Stainless Steel Appliance(s), Water Softener Rented
Laundry Main Level
Exterior
Parking Features true
Garage Spaces 3.0
Pool Private, In Ground
Utilities Available Underground Utilities, Natural Gas Available
Private Pool true
Building
Lot Description Adjoins Wooded Area
Story 2
Sewer Public Sewer
Water Public
Architectural Style Traditional, Other
Level or Stories Two
Structure Type Stone Veneer,Brick Veneer,Vinyl Siding
Schools
Elementary Schools Wohlwend Elem.
Middle Schools Oakville Middle
High Schools Oakville Sr. High
School District Mehlville R-Ix
Others
Ownership Private
Acceptable Financing Cash, Conventional, FHA, VA Loan
Listing Terms Cash, Conventional, FHA, VA Loan
Special Listing Condition Standard
Read Less Info
Want to know what your home might be worth? Contact us for a FREE valuation!

Our team is ready to help you sell your home for the highest possible price ASAP
Bought with Josephine Neubauer




