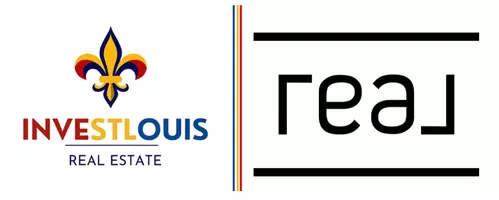For more information regarding the value of a property, please contact us for a free consultation.
Key Details
Sold Price $551,675
Property Type Single Family Home
Sub Type Single Family Residence
Listing Status Sold
Purchase Type For Sale
Square Footage 3,875 sqft
Price per Sqft $142
Subdivision Forest Oak Estates 1
MLS Listing ID 25012717
Sold Date 04/08/25
Bedrooms 5
Full Baths 3
HOA Fees $20/ann
Year Built 1984
Lot Size 0.360 Acres
Acres 0.36
Lot Dimensions 102/153x102/153
Property Sub-Type Single Family Residence
Property Description
Welcome to this lovely 5 bedroom/3 full bath ranch with over 3800 sq ft of living space. The open floor plan boasts beautiful hardwood floors, formal dining room opens to the spacious great room w/gas fireplace, vaulted ceilings & skylights. The kitchen offers stainless steel appliances, built in oven/microwave (fridge included), center island w/cooktop, granite counters, large pantry, breakfast bar & opens to the breakfast room w/bay window. The conveniently located main floor laundry leads to the 2 car garage. French doors open to the primary bedroom w/new carpeting, walk in closet, luxury master bath w/double bowl vanity & separate tub/shower. Additional 3 bedrooms & full bath complete the main floor. The finished lower level boasts even more space
with huge rec/family area, 5th bedroom, office/work out room, full bath, new carpet & tons of storage space. The backyard is private w/wood deck & unique sitting area w/fire pit. This spacious home has so much to offer, don't miss it!
Location
State MO
County St. Louis
Area 169 - Parkway South
Rooms
Basement Bathroom, Full, Partially Finished, Sleeping Area, Sump Pump
Main Level Bedrooms 4
Interior
Interior Features Separate Dining, Open Floorplan, Special Millwork, Vaulted Ceiling(s), Walk-In Closet(s), Breakfast Bar, Breakfast Room, Granite Counters, Pantry, Double Vanity, Tub, Entrance Foyer
Heating Natural Gas, Forced Air
Cooling Ceiling Fan(s), Central Air, Electric
Flooring Carpet, Hardwood
Fireplaces Number 1
Fireplaces Type Recreation Room, Great Room
Fireplace Y
Appliance Dishwasher, Disposal, Electric Cooktop, Microwave, Electric Range, Electric Oven, Refrigerator, Stainless Steel Appliance(s), Gas Water Heater
Laundry Main Level
Exterior
Parking Features true
Garage Spaces 2.0
Utilities Available Natural Gas Available
Building
Lot Description Sprinklers In Front, Sprinklers In Rear
Story 1
Sewer Public Sewer
Water Public
Architectural Style Traditional, Ranch
Level or Stories One
Structure Type Stone Veneer,Brick Veneer,Vinyl Siding
Schools
Elementary Schools Carman Trails Elem.
Middle Schools South Middle
High Schools Parkway South High
School District Parkway C-2
Others
Ownership Private
Acceptable Financing Cash, Conventional
Listing Terms Cash, Conventional
Special Listing Condition Standard
Read Less Info
Want to know what your home might be worth? Contact us for a FREE valuation!

Our team is ready to help you sell your home for the highest possible price ASAP
Bought with ElizabethZClark




