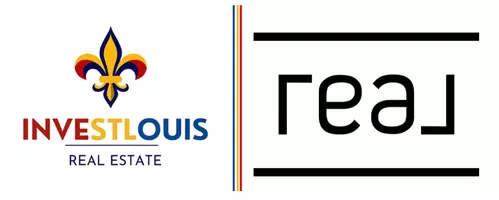For more information regarding the value of a property, please contact us for a free consultation.
Key Details
Sold Price $1,876,000
Property Type Single Family Home
Sub Type Single Family Residence
Listing Status Sold
Purchase Type For Sale
Square Footage 5,347 sqft
Price per Sqft $350
Subdivision Oak Estates
MLS Listing ID 24031347
Sold Date 07/01/24
Bedrooms 5
Full Baths 4
Half Baths 1
Year Built 2006
Lot Size 0.540 Acres
Acres 0.54
Property Sub-Type Single Family Residence
Property Description
Discover the epitome of elegance in this stunning 1.5-story home in Olivette, w/ 5,000+ sqft on a beautiful 1/2-acre lot! You'll be captivated by the unique charm of this home upon arrival! No detail has been spared from the Bois Chamois European hardwood floors to the 18' stone fireplace, reclaimed wood ceiling beams, hand-painted light fixtures, gourmet kitchen & more! Culinary enthusiasts will be delighted by the custom Rutt cabinetry, quartz counters, marble backsplash, oversized center island w/ breakfast bar, high-end appliances & gorgeous butler pantry! The primary suite offers a lovely private bath w/ marble flooring, dual sinks, tile-surround shower, freestanding tub & walk-in closet w/ custom shelving. Upstairs, 4 large beds, 2 full baths & the spacious laundry rm await! Finished LL is set to impress w/ an entertaining area, workout/rec room & full bath! Don't miss the 4-car garage w/ EV charger! Schedule a showing today & prepare to be captivated by this sophisticated home! Additional Rooms: Mud Room
Location
State MO
County St. Louis
Area 151 - Ladue
Rooms
Basement Bathroom, Full, Partially Finished, Concrete, Walk-Out Access
Main Level Bedrooms 1
Interior
Interior Features Entrance Foyer, Double Vanity, Tub, Separate Dining, High Ceilings, Vaulted Ceiling(s), Walk-In Closet(s), Breakfast Bar, Butler Pantry, Kitchen Island, Custom Cabinetry, Pantry, Solid Surface Countertop(s)
Heating Forced Air, Zoned, Natural Gas
Cooling Central Air, Electric
Flooring Hardwood
Fireplaces Number 3
Fireplaces Type Kitchen, Wood Burning, Recreation Room, Basement, Great Room
Fireplace Y
Appliance Dishwasher, Disposal, Microwave, Range Hood, Gas Range, Gas Oven, Refrigerator, Stainless Steel Appliance(s), Tankless Water Heater
Laundry 2nd Floor
Exterior
Parking Features true
Garage Spaces 4.0
Utilities Available Natural Gas Available
Building
Lot Description Sprinklers In Front, Sprinklers In Rear
Story 1.5
Sewer Public Sewer
Water Public
Architectural Style French Provincial, Rustic, Other
Level or Stories One and One Half
Structure Type Vinyl Siding
Schools
Elementary Schools Old Bonhomme Elem.
Middle Schools Ladue Middle
High Schools Ladue Horton Watkins High
School District Ladue
Others
Ownership Private
Acceptable Financing Cash, Conventional
Listing Terms Cash, Conventional
Special Listing Condition Standard
Read Less Info
Want to know what your home might be worth? Contact us for a FREE valuation!

Our team is ready to help you sell your home for the highest possible price ASAP
Bought with WilliamBSpringer




