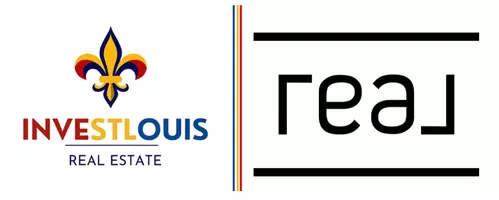For more information regarding the value of a property, please contact us for a free consultation.
Key Details
Sold Price $1,450,000
Property Type Single Family Home
Sub Type Single Family Residence
Listing Status Sold
Purchase Type For Sale
Square Footage 4,413 sqft
Price per Sqft $328
Subdivision Warwick Place Two
MLS Listing ID 22030156
Sold Date 06/09/22
Bedrooms 5
Full Baths 4
Half Baths 1
Lot Size 0.415 Acres
Acres 0.415
Lot Dimensions 75 x 247
Property Sub-Type Single Family Residence
Property Description
Magnificent new construction on a .4 acre lot in Glendale. This home is dripping in details including unique ceiling and wall treatments, 9' ceilings, and wide plank wood floors. All of the interior finishes including trim was designed/selected in collaboration with Studio G Designs. Enjoy your morning coffee from a custom breakfast booth looking out over a huge 75 x 240 foot lot that continues up the hill to an upper yard shaded by stately oak trees. The Instagram worthy kitchen features a massive center island, Cerused oak cabinetry, floor to ceiling shiplap/tile walls, and a mudroom and walk-in pantry is accessible from the side yard. There's even a hidden office with study cubbies and a rear covered patio. Upstairs the master suite is equally luxurious with an incredible walk-in closet, coffered ceilings and a classic black & white master bath. The lower level features a huge family room, work-out room and a 5th bed/bath. (Professional photos coming as soon as sod is installed). Additional Rooms: Mud Room
Location
State MO
County St. Louis
Area 196 - Kirkwood
Rooms
Basement 9 ft + Pour, Bathroom, Egress Window, Full, Partially Finished, Concrete, Sump Pump
Interior
Interior Features Entrance Foyer, Separate Dining, Bookcases, High Ceilings, Coffered Ceiling(s), Open Floorplan, Special Millwork, Walk-In Closet(s), Breakfast Bar, Breakfast Room, Kitchen Island, Custom Cabinetry, Solid Surface Countertop(s), Walk-In Pantry, Double Vanity, Tub
Heating Forced Air, Zoned, Natural Gas
Cooling Central Air, Electric, Dual, Zoned
Flooring Carpet
Fireplaces Number 1
Fireplaces Type Recreation Room, Great Room
Fireplace Y
Appliance Dishwasher, Disposal, Double Oven, Microwave, Range Hood, Gas Range, Gas Oven, Refrigerator, Stainless Steel Appliance(s), Gas Water Heater
Laundry 2nd Floor
Exterior
Parking Features true
Garage Spaces 3.0
Utilities Available Natural Gas Available
Building
Lot Description Sprinklers In Front, Sprinklers In Rear
Story 2
Builder Name Molner Homes
Sewer Public Sewer
Water Public
Architectural Style Other, Traditional
Level or Stories Two
Structure Type Brick Veneer,Fiber Cement
Schools
Elementary Schools North Glendale Elem.
Middle Schools Nipher Middle
High Schools Kirkwood Sr. High
School District Kirkwood R-Vii
Others
Ownership Private
Acceptable Financing Cash, Conventional
Listing Terms Cash, Conventional
Special Listing Condition Standard
Read Less Info
Want to know what your home might be worth? Contact us for a FREE valuation!

Our team is ready to help you sell your home for the highest possible price ASAP




