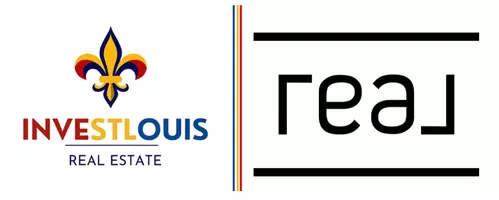For more information regarding the value of a property, please contact us for a free consultation.
Key Details
Sold Price $660,000
Property Type Single Family Home
Sub Type Single Family Residence
Listing Status Sold
Purchase Type For Sale
Square Footage 3,500 sqft
Price per Sqft $188
Subdivision York Hills Amd
MLS Listing ID MIS22058347
Sold Date 10/17/22
Bedrooms 4
Full Baths 3
HOA Fees $29/ann
Year Built 1954
Lot Size 0.360 Acres
Acres 0.36
Lot Dimensions 110 x 127
Property Sub-Type Single Family Residence
Property Description
4-bedroom w/o ranch in sought after York Hills Subdivision. Updated center island kitchen w/breakfast bar, soft close cabinets, dovetail drawers, granite counters, ss double sinks, 6 burner gas cooktops, an entire wall of pantry cabinets. Living rm w/full masonry fireplace separate dining rm, main flr great rm w/fireplace & built-in book cases opens to huge screened porch area w/vaulted ceiling & fan, Main flr master suite w/his & hers closets, vaulted luxury master bath w/jet tub separate shower. Main flr has 3 additional nice sized bedrms. W/o lower level Rec rm finished w/classic knotty pine w/wet bar opens to covered LL patio, LL full bath & finished rm owner used as office. The garage measures 36 ft deep x 18 ft wide to exterior walls, this would accommodate 4 cars tandem. The current owner has a shelving unit dividing at 26 ft. when removed this will be a 4 car. Main flr laundry & LL laundry hookup, high efficiency HVAC, sprinkler system, job finished hardwood flrs throughout
Location
State MO
County St. Louis
Area 211 - Brentwood
Rooms
Basement 8 ft + Pour, Partially Finished, Concrete, Walk-Out Access
Main Level Bedrooms 4
Interior
Interior Features Double Vanity, Separate Shower, Breakfast Bar, Kitchen Island, Custom Cabinetry, Eat-in Kitchen, Granite Counters, Pantry, Open Floorplan, Vaulted Ceiling(s), Walk-In Closet(s), Bar, Separate Dining, High Speed Internet, Entrance Foyer
Heating Forced Air, Natural Gas
Cooling Central Air, Electric
Flooring Hardwood
Fireplaces Number 2
Fireplaces Type Masonry, Insert, Wood Burning, Great Room, Living Room, Recreation Room
Fireplace Y
Appliance Dishwasher, Disposal, Gas Cooktop, Microwave, Refrigerator, Gas Water Heater
Laundry Main Level
Exterior
Parking Features true
Garage Spaces 4.0
Building
Lot Description Adjoins Wooded Area, Level
Story 1
Sewer Public Sewer
Water Public
Architectural Style Traditional, Ranch
Level or Stories One
Structure Type Brick,Frame
Schools
Elementary Schools Mcgrath Elem.
Middle Schools Brentwood Middle
High Schools Brentwood High
School District Brentwood
Others
Ownership Private
Special Listing Condition Standard
Read Less Info
Want to know what your home might be worth? Contact us for a FREE valuation!

Our team is ready to help you sell your home for the highest possible price ASAP




