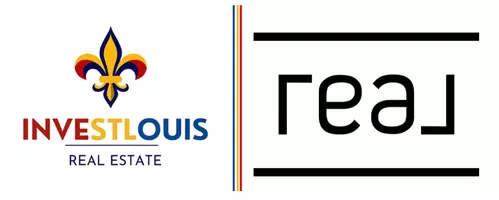For more information regarding the value of a property, please contact us for a free consultation.
Key Details
Sold Price $379,000
Property Type Single Family Home
Sub Type Single Family Residence
Listing Status Sold
Purchase Type For Sale
Square Footage 4,596 sqft
Price per Sqft $82
Subdivision Line Barnitz Forest 1St Add
MLS Listing ID 23029983
Sold Date 09/19/23
Bedrooms 5
Full Baths 3
Half Baths 1
Year Built 1986
Lot Size 0.740 Acres
Acres 0.74
Lot Dimensions 154x206x154x214
Property Sub-Type Single Family Residence
Property Description
Experience the perfect balance of charm and modern luxury with this stunning 5 bed, 3.5 bath home in a quiet and peaceful neighborhood. Step inside to find a spacious living room that opens to a large sunroom with skylights, that's sure to brighten up even the darkest days! You'll find 4 bedrooms on the main level, along with an office & laundry room that helps keep life convenient. The formal dining room adds warmth & extra space for family gatherings. When you're done relaxing in the sunroom or the beautiful backyard oasis, you can find comfort in the master bathroom suite that includes a tiled walk in shower, soaking tub & HEATED flooring!! The partially finished basement offers extra living space with gorgeous built-ins & a wood stove for back-up heat. There is a bonus room perfect for entertaining and the unfinished area provides ample storage space! GE dishwasher was installed in 2021 & a new water heater was added in 2022. This huge home has it all - schedule your showing today! Additional Rooms: Sun Room
Location
State MO
County Phelps
Area 796 - Rolla
Rooms
Basement Full, Partially Finished, Walk-Out Access
Main Level Bedrooms 4
Interior
Interior Features Separate Dining, Lever Faucets, Tub, Walk-In Closet(s), Eat-in Kitchen, Walk-In Pantry
Heating Forced Air, Electric, Wood
Cooling Ceiling Fan(s), Central Air, Electric
Flooring Hardwood
Fireplaces Number 1
Fireplaces Type Basement, Living Room, Free Standing, Wood Burning
Fireplace Y
Appliance Water Softener Rented, Dishwasher, Microwave, Electric Range, Electric Oven, Refrigerator, Stainless Steel Appliance(s), Electric Water Heater
Laundry Main Level
Exterior
Parking Features true
Garage Spaces 2.0
Building
Lot Description Adjoins Wooded Area
Story 1
Sewer Public Sewer
Water Public
Architectural Style Ranch, Traditional
Level or Stories One
Structure Type Brick,Wood Siding,Cedar
Schools
Elementary Schools Mark Twain Elem.
Middle Schools Rolla Middle
High Schools Rolla Sr. High
School District Rolla 31
Others
Ownership Private
Acceptable Financing Cash, Conventional, FHA, Other, USDA, VA Loan
Listing Terms Cash, Conventional, FHA, Other, USDA, VA Loan
Special Listing Condition Standard
Read Less Info
Want to know what your home might be worth? Contact us for a FREE valuation!

Our team is ready to help you sell your home for the highest possible price ASAP
Bought with RichardNPogue




