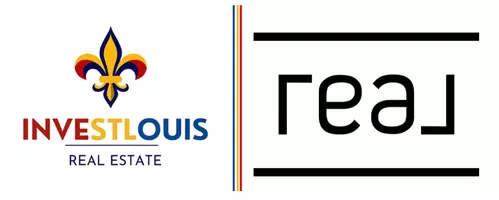For more information regarding the value of a property, please contact us for a free consultation.
Key Details
Sold Price $550,000
Property Type Single Family Home
Sub Type Single Family Residence
Listing Status Sold
Purchase Type For Sale
Square Footage 2,348 sqft
Price per Sqft $234
Subdivision Glendale
MLS Listing ID 22029716
Sold Date 07/07/22
Bedrooms 3
Full Baths 3
Year Built 1948
Lot Size 0.300 Acres
Acres 0.3
Lot Dimensions IRR
Property Sub-Type Single Family Residence
Property Description
Well maintained ranch home located on a quiet tree-lined street in Glendale. The sun-filled living room with built-in book cases and a wood-burning fireplace as the focal point. The elegant formal dining area leads into the cozy sunroom with open bookcases as a divider. The beautifully updated eat-in kitchen with bay window offers plenty of custom cabinets and counter space. Full guest bath with custom built-in vanity area. There are three large bedrooms all with ample closet space and a second full bath. The partially finished lower-level offers a family/rec area, bonus room, workshop/hobby area, full bathroom, and plenty of storage. The lush level backyard with patio will be the highlight of outdoor entertaining. A two car garage and beautiful landscaping complete this amazing home. Close to shopping, restaurants, parks, and so much more.
Location
State MO
County St. Louis
Area 196 - Kirkwood
Rooms
Basement Block, Partially Finished, Sump Pump
Main Level Bedrooms 3
Interior
Interior Features Bookcases, Separate Dining, Eat-in Kitchen
Heating Natural Gas, Forced Air
Cooling Central Air, Electric
Flooring Carpet
Fireplaces Number 1
Fireplaces Type Wood Burning, Living Room
Fireplace Y
Appliance Gas Water Heater, Dishwasher, Gas Cooktop, Microwave, Gas Range, Gas Oven
Exterior
Parking Features true
Garage Spaces 2.0
Building
Story 1
Sewer Public Sewer
Water Public
Architectural Style Ranch, Traditional
Level or Stories One
Structure Type Brick,Vinyl Siding
Schools
Elementary Schools North Glendale Elem.
Middle Schools Nipher Middle
High Schools Kirkwood Sr. High
School District Kirkwood R-Vii
Others
Ownership Private
Acceptable Financing Cash, Conventional, FHA, VA Loan
Listing Terms Cash, Conventional, FHA, VA Loan
Special Listing Condition Standard
Read Less Info
Want to know what your home might be worth? Contact us for a FREE valuation!

Our team is ready to help you sell your home for the highest possible price ASAP




