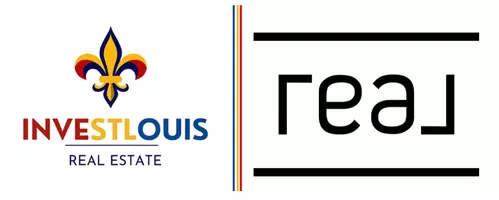For more information regarding the value of a property, please contact us for a free consultation.
Key Details
Sold Price $1,100,000
Property Type Single Family Home
Sub Type Single Family Residence
Listing Status Sold
Purchase Type For Sale
Square Footage 3,512 sqft
Price per Sqft $313
Subdivision Boehm
MLS Listing ID 21078473
Sold Date 06/30/22
Bedrooms 5
Full Baths 3
Half Baths 1
Lot Size 0.399 Acres
Acres 0.399
Lot Dimensions 91x191
Property Sub-Type Single Family Residence
Property Description
Upscale home featuring 5 bedrooms, 3.5 baths, over 3500 sqft, walkout lower level, 3 car side entry garage on a large level lot. Open floor plan boasting custom features thru out, including job finished wood floors, upgraded millwork, gas fireplace w/ stone front & custom built-ins. The large kitchen offers a breakfast room, featuring all wood custom cabinets, upgraded appliances, walk in pantry, quartz counter. The master bedroom retreat includes 9' tray ceiling, large luxury bath w/ oversized shower, soaking tub, dual vanities, & granite counters, sitting room with coffee bar, & custom closets. 2nd floor includes laundry, large bedrooms w/ walk in closets, & huge loft space
Other features include solid core doors, mud room w/ lockers, tile surrounds in upstairs baths, custom closet systems at all closets and pantry.
Location
State MO
County St. Louis
Area 196 - Kirkwood
Rooms
Basement 9 ft + Pour, Concrete, Sump Pump, Unfinished, Walk-Out Access
Main Level Bedrooms 1
Interior
Interior Features Open Floorplan, Special Millwork, Double Vanity, Tub, Walk-In Closet(s), Breakfast Room, Custom Cabinetry, Eat-in Kitchen, Pantry, Walk-In Pantry, Separate Dining, Ceiling Fan(s)
Heating Natural Gas, Forced Air, Zoned
Cooling Central Air, Zoned
Flooring Carpet, Hardwood
Fireplaces Number 1
Fireplaces Type Family Room
Fireplace Y
Appliance Gas Water Heater, Dishwasher, Microwave, Range, Gas Range, Gas Oven, Vented Exhaust Fan, Range Hood
Laundry 2nd Floor
Exterior
Parking Features true
Garage Spaces 3.0
Pool Fenced
Utilities Available Natural Gas Available, Underground Utilities
Roof Type Composition
Building
Lot Description Level
Story 2
Sewer Public Sewer
Water Public
Architectural Style Other, Traditional
Level or Stories Two
Structure Type Stone Veneer,Brick Veneer,Vinyl Siding
Schools
Elementary Schools W. W. Keysor Elem.
Middle Schools Nipher Middle
High Schools Kirkwood Sr. High
School District Kirkwood R-Vii
Others
Acceptable Financing Cash, Conventional, VA Loan
Listing Terms Cash, Conventional, VA Loan
Special Listing Condition Standard
Read Less Info
Want to know what your home might be worth? Contact us for a FREE valuation!

Our team is ready to help you sell your home for the highest possible price ASAP


