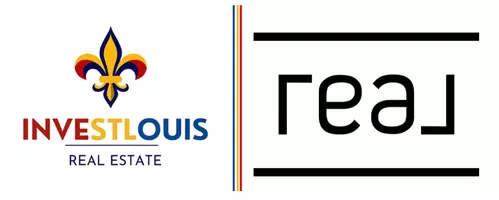For more information regarding the value of a property, please contact us for a free consultation.
Key Details
Sold Price $375,000
Property Type Single Family Home
Sub Type Single Family Residence
Listing Status Sold
Purchase Type For Sale
Square Footage 2,417 sqft
Price per Sqft $155
Subdivision Bellerive Estates 1
MLS Listing ID 24052218
Sold Date 10/16/24
Bedrooms 3
Full Baths 3
HOA Fees $6/ann
Year Built 1962
Lot Size 0.475 Acres
Acres 0.475
Lot Dimensions 102 x 225
Property Sub-Type Single Family Residence
Property Description
Step inside to discover the beautiful original wood flooring throughout the upper level, adding a touch of timeless elegance. The updated kitchen features granite countertops, glass front cabinets, custom lighting, & ceramic tile flooring. Additional built in cabinets, storage space, & separate pantry makes for easy meal prep. The inviting living area boasts a cozy wood-burning fireplace & sliding glass door leading to an oversized deck, perfect for outdoor gatherings. The large, finished walk-out lower level is a versatile space with two bonus rooms & a full bath w/ slate floor, a luxurious, modern open shower. A workshop area and private storage space offer ample room for projects & organization. The beautifully landscaped, level lot provides an ideal backdrop for outdoor activities. Enjoy morning coffee or evening relaxation in the screened three-season room, also featuring ceramic tile. Don't miss the opportunity to make 12832 Bellerive Estates Drive your new address!
Location
State MO
County St. Louis
Area 166 - Parkway North
Rooms
Basement Bathroom, Egress Window, Partially Finished, Concrete, Walk-Out Access
Main Level Bedrooms 3
Interior
Interior Features Workshop/Hobby Area, Separate Dining, Breakfast Bar, Kitchen Island, Eat-in Kitchen, Granite Counters, Pantry, High Speed Internet, Shower
Heating Forced Air, Natural Gas
Cooling Central Air, Electric
Flooring Carpet, Hardwood
Fireplaces Number 1
Fireplaces Type Recreation Room, Wood Burning, Family Room
Fireplace Y
Appliance Dishwasher, Disposal, Dryer, Gas Cooktop, Ice Maker, Microwave, Refrigerator, Wall Oven, Washer, Gas Water Heater
Exterior
Parking Features true
Garage Spaces 2.0
Building
Lot Description Adjoins Wooded Area
Story 1
Sewer Public Sewer
Water Public
Architectural Style Traditional, Ranch
Level or Stories One
Structure Type Brick,Frame,Vinyl Siding
Schools
Elementary Schools Bellerive Elem.
Middle Schools Northeast Middle
High Schools Parkway North High
School District Parkway C-2
Others
Ownership Private
Acceptable Financing Cash, Conventional, FHA, VA Loan
Listing Terms Cash, Conventional, FHA, VA Loan
Special Listing Condition Standard
Read Less Info
Want to know what your home might be worth? Contact us for a FREE valuation!

Our team is ready to help you sell your home for the highest possible price ASAP




