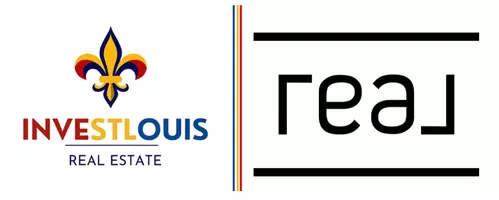For more information regarding the value of a property, please contact us for a free consultation.
Key Details
Sold Price $386,925
Property Type Single Family Home
Sub Type Single Family Residence
Listing Status Sold
Purchase Type For Sale
Square Footage 2,456 sqft
Price per Sqft $157
Subdivision Hunters Pointe
MLS Listing ID 25020326
Sold Date 05/16/25
Bedrooms 3
Full Baths 3
Half Baths 1
HOA Fees $8/ann
Year Built 1994
Lot Size 10,402 Sqft
Acres 0.2388
Lot Dimensions 80x130
Property Sub-Type Single Family Residence
Property Description
Welcome to 2511 Hunters Ridge, where elegance and functionality meet. This exquisite single-family home boasts over 2400 sqft of well-appointed living space, offering 3 bedrooms and 4 bathrooms designed for maximum comfort and style. Entertain with ease in the spacious kitchen equipped with stainless steel appliances, granite countertops, and ample storage. The cozy family room and formal dining room provide versatile spaces for gatherings. Retreat to the finished basement featuring a wet bar, perfect for social evenings. Enjoy outdoor living with a large in screened porch and a separate grilling patio complete with natural gas hookup. The fenced yard is a serene escape, ideal for relaxation or play. Nestled in a desirable locale with nearby amenities, this home is an ideal blend of charm and convenience. Don't miss this opportunity—schedule your viewing today and make this captivating property yours!
Location
State IL
County Madison
Rooms
Basement Bathroom, Full, Partially Finished, Sump Pump
Interior
Interior Features Separate Dining, Bar, Eat-in Kitchen, Granite Counters, Pantry, Double Vanity, Tub
Heating Zoned, Natural Gas
Cooling Zoned
Fireplaces Number 1
Fireplaces Type Recreation Room, Great Room
Fireplace Y
Appliance Dishwasher, Disposal, Dryer, Microwave, Gas Range, Gas Oven, Refrigerator, Stainless Steel Appliance(s), Washer, Wine Cooler, Gas Water Heater, Water Softener Rented
Laundry Main Level
Exterior
Exterior Feature Barbecue
Parking Features true
Garage Spaces 2.0
Utilities Available Natural Gas Available
Building
Story 2
Sewer Public Sewer
Water Public
Architectural Style Traditional, Other
Level or Stories Two
Structure Type Stone Veneer,Brick Veneer,Vinyl Siding
Schools
Elementary Schools Edwardsville Dist 7
Middle Schools Edwardsville Dist 7
High Schools Edwardsville
School District Edwardsville Dist 7
Others
HOA Fee Include Other
Ownership Private
Acceptable Financing Cash, Conventional, FHA, VA Loan
Listing Terms Cash, Conventional, FHA, VA Loan
Special Listing Condition Standard
Read Less Info
Want to know what your home might be worth? Contact us for a FREE valuation!

Our team is ready to help you sell your home for the highest possible price ASAP




