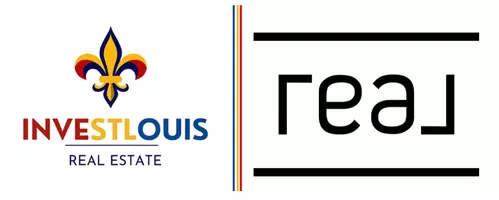For more information regarding the value of a property, please contact us for a free consultation.
Key Details
Sold Price $540,295
Property Type Single Family Home
Sub Type Single Family Residence
Listing Status Sold
Purchase Type For Sale
Square Footage 3,303 sqft
Price per Sqft $163
Subdivision Rockwood Pointe
MLS Listing ID 25021901
Sold Date 05/23/25
Bedrooms 5
Full Baths 3
Half Baths 1
Year Built 1996
Lot Size 0.380 Acres
Acres 0.38
Lot Dimensions 70x238
Property Sub-Type Single Family Residence
Property Description
Freshly painted and new driveway in 2025. Nestled on a tranquil cul-de-sac, this exquisite 5-bedroom, 3.5-bathroom home exudes charm and elegance. The kitchen boasts granite countertops, custom cabinets, stainless steel appliances, and a convenient walk-in pantry. Enjoy seamless access from the kitchen to the upper deck, offering breathtaking views. Gleaming hardwood floors adorn the spacious dining, family room, and office areas. Upstairs, discover four generously sized bedrooms, including a master suite with cathedral ceilings, a walk-in closet, and a spacious bathroom. The lower level features a versatile rec room for entertaining, with access to a lower deck—a perfect spot for relaxing in the hot tub. Additional highlights include a 3-car garage for ample parking and storage, along with a fifth bedroom and full bath in the lower level, ensuring privacy and space for guests or family members. Conveniently located near Wildwood Towne Center and many restaurants.
Location
State MO
County St. Louis
Area 346 - Eureka
Rooms
Basement Bathroom, Full, Partially Finished, Sleeping Area, Sump Pump, Walk-Out Access
Interior
Interior Features Breakfast Room, Kitchen Island, Custom Cabinetry, Solid Surface Countertop(s), Walk-In Pantry, Tub, Two Story Entrance Foyer, Separate Dining
Heating Forced Air, Natural Gas
Cooling Central Air, Electric
Flooring Carpet, Hardwood
Fireplaces Number 1
Fireplaces Type Recreation Room, Family Room
Fireplace Y
Appliance Dishwasher, Disposal, Microwave, Electric Range, Electric Oven, Gas Water Heater
Laundry Main Level
Exterior
Parking Features true
Garage Spaces 3.0
Utilities Available Natural Gas Available
Building
Story 2
Sewer Lift System, Public Sewer
Water Public
Architectural Style Traditional, Other
Level or Stories Two
Structure Type Brick,Vinyl Siding
Schools
Elementary Schools Pond Elem.
Middle Schools Wildwood Middle
High Schools Eureka Sr. High
School District Rockwood R-Vi
Others
Ownership Private
Acceptable Financing Cash, Conventional, FHA, Other, VA Loan
Listing Terms Cash, Conventional, FHA, Other, VA Loan
Special Listing Condition Standard
Read Less Info
Want to know what your home might be worth? Contact us for a FREE valuation!

Our team is ready to help you sell your home for the highest possible price ASAP


