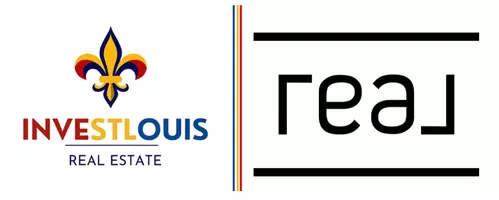For more information regarding the value of a property, please contact us for a free consultation.
Key Details
Sold Price $3,976,798
Property Type Single Family Home
Sub Type Single Family Residence
Listing Status Sold
Purchase Type For Sale
Square Footage 5,030 sqft
Price per Sqft $790
Subdivision Thornhill Estate 4
MLS Listing ID 23028615
Sold Date 05/30/25
Bedrooms 4
Full Baths 4
Half Baths 2
HOA Fees $79/ann
Year Built 1965
Lot Size 1.140 Acres
Acres 1.14
Property Sub-Type Single Family Residence
Property Description
"Build your dream home in Thornhill Estates, one of Town & Country's prime locations. This 1-acre wooded lot offers unparalleled privacy, perfect for outdoor entertainment and room for a future pool. The 5,030 sq.ft. 'Hawthorne' plan, adorned with Modern Farmhouse elements, comprises 4 bedrooms with optional 5th, 4 full baths 2 half baths, study, dining and great rooms, laundry on main and upper level, loft or bonus room, outdoor living room, and 4-car side entry garage. Enjoy luxury features like a Dacor appliance package, Kohler fixtures, exquisite millwork beamed ceiling in great room, wainscot paneling and a smart home package plus so much more. Finished lower level and 2nd floor bonus room options available." This is a to-be-build opportunity. Please do not walk the lot without permission.
Location
State MO
County St. Louis
Area 168 - Parkway West
Rooms
Basement 9 ft + Pour, Roughed-In Bath, Sump Pump, Unfinished
Main Level Bedrooms 1
Interior
Interior Features Kitchen/Dining Room Combo, Separate Dining, Open Floorplan, Special Millwork, Walk-In Closet(s), Bar, Breakfast Room, Butler Pantry, Kitchen Island, Custom Cabinetry, Eat-in Kitchen, Granite Counters, Pantry, Solid Surface Countertop(s), Double Vanity, Tub
Heating Zoned, Natural Gas
Cooling Zoned
Flooring Carpet, Hardwood
Fireplaces Number 1
Fireplaces Type Living Room, Kitchen
Fireplace Y
Appliance Dishwasher, Disposal, Double Oven, Microwave, Gas Range, Gas Oven, Refrigerator, Stainless Steel Appliance(s), Gas Water Heater
Laundry 2nd Floor, Main Level
Exterior
Parking Features true
Garage Spaces 4.0
Utilities Available Natural Gas Available
Building
Lot Description Adjoins Wooded Area, Sprinklers In Front, Sprinklers In Rear
Story 1.5
Builder Name Kemp Homes
Sewer Public Sewer
Water Public
Architectural Style Craftsman, Rustic, Other
Level or Stories One and One Half
Structure Type Stone Veneer,Brick Veneer,Vinyl Siding
Schools
Elementary Schools Mason Ridge Elem.
Middle Schools West Middle
High Schools Parkway West High
School District Parkway C-2
Others
Ownership Private
Acceptable Financing Cash, Private Financing Available, Conventional, Other
Listing Terms Cash, Private Financing Available, Conventional, Other
Special Listing Condition Standard
Read Less Info
Want to know what your home might be worth? Contact us for a FREE valuation!

Our team is ready to help you sell your home for the highest possible price ASAP




