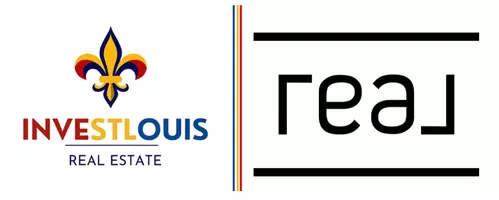For more information regarding the value of a property, please contact us for a free consultation.
Key Details
Sold Price $600,000
Property Type Single Family Home
Sub Type Single Family Residence
Listing Status Sold
Purchase Type For Sale
Square Footage 3,678 sqft
Price per Sqft $163
Subdivision Baxter Lakes
MLS Listing ID 25026990
Sold Date 06/04/25
Bedrooms 4
Full Baths 3
Half Baths 1
HOA Fees $16/ann
Year Built 1975
Lot Size 0.349 Acres
Acres 0.3489
Lot Dimensions 87 x 202
Property Sub-Type Single Family Residence
Property Description
A center hall home with beautiful high end strand woven bamboo flooring throughout the main floor. Home boasts a main floor family room with huge stone woodburning fireplace and glass doors opening to a vaulted ceiling 3 season sunroom plus a large deck (also off kitchen) overlooking spacious yard. Kitchen has breakfast bar, stainless appliances, 2 pantries, plenty of cabinetry and an adjacent breakfast rm that opens to big deck. Laundry/Mud rm conveniently there off KT! (Washer/dryer can stay.) Separate dining rm. Living rm currently used as an office (shelving units can stay). A 2 car oversized garage complete the first floor. The spacious primary suite offers a large bathroom with tiled shower & nice walk-in closet. The other 3 bedrooms all have double wall closets! The LL has an additional family rm with woodburning fireplace, a bar, a third full bath, a bonus room, storage room and glass doors to patio. The home has solar panels lowering your electric bills! Additional Rooms: Sun Room
Location
State MO
County St. Louis
Area 167 - Parkway Central
Rooms
Basement Bathroom, Partially Finished, Walk-Out Access
Interior
Interior Features Separate Dining, Center Hall Floorplan, Special Millwork, Vaulted Ceiling(s), Walk-In Closet(s), Bar, Breakfast Bar, Breakfast Room, Eat-in Kitchen, Pantry, Shower, Entrance Foyer
Heating Forced Air, Natural Gas
Cooling Central Air, Electric
Flooring Carpet, Hardwood
Fireplaces Number 2
Fireplaces Type Recreation Room, Wood Burning, Basement, Family Room
Fireplace Y
Appliance Dishwasher, Disposal, Dryer, Microwave, Gas Range, Gas Oven, Refrigerator, Stainless Steel Appliance(s), Gas Water Heater
Laundry Main Level
Exterior
Parking Features true
Garage Spaces 2.0
Building
Lot Description Cul-De-Sac
Story 2
Sewer Public Sewer
Water Public
Architectural Style Traditional, Other
Level or Stories Two
Structure Type Brick
Schools
Elementary Schools Highcroft Ridge Elem.
Middle Schools Central Middle
High Schools Parkway Central High
School District Parkway C-2
Others
Ownership Private
Acceptable Financing Cash, FHA, Conventional, VA Loan
Listing Terms Cash, FHA, Conventional, VA Loan
Special Listing Condition Standard
Read Less Info
Want to know what your home might be worth? Contact us for a FREE valuation!

Our team is ready to help you sell your home for the highest possible price ASAP
Bought with Helen Reid




